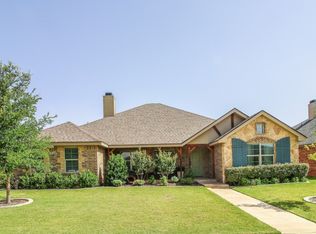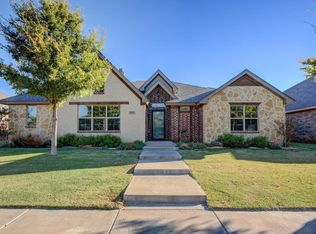Sold on 08/29/25
Price Unknown
2911 111th St, Lubbock, TX 79423
4beds
2,218sqft
Single Family Residence, Residential
Built in 2012
6,534 Square Feet Lot
$302,000 Zestimate®
$--/sqft
$1,970 Estimated rent
Home value
$302,000
$281,000 - $323,000
$1,970/mo
Zestimate® history
Loading...
Owner options
Explore your selling options
What's special
Welcome to this beautifully well designed custom 4-bedroom, 3-bathroom home in the highly desirable Cooper Ridge neighborhood, located within the acclaimed and well sought after Cooper School District. Thoughtfully crafted for both comfort and functionality, this home offers spacious living, modern upgrades, and an ideal layout for families or for those who love to entertain. An awesome feature of this home is the Isolated Master Suite - Relax in your own private retreat featuring a gorgeous accent wall, cozy bath perfect for a nightly soak, and a roomy walk-in closet with custom built-ins. Entertainer's Kitchen - The heart of the home includes a large island, custom slide-out drawers, and a generous serving space—perfect for hosting family gatherings and time spent with friends. Spacious Living Area - The kitchen opens to a bright and warm welcoming living space with a beautiful black stone fireplace and large windows overlooking the backyard patio and pergola. Versatile Bedrooms - Two bedrooms are isolated from the master bedroom and share a roomy Jack-and-Jill bathroom, while the fourth bedroom offers flexibility as a guest room or office with its own private bath. Outdoor Living - Enjoy your backyard oasis truly ideal for relaxing or entertaining year-round. A $5,000 Buyer Incentive is being offered - Use toward closing costs, or a rate buy-down—an amazing added benefit for your new home! Call your Favorite REALTOR today for a personal tour of this lovely home!
Zillow last checked: 8 hours ago
Listing updated: August 29, 2025 at 02:20pm
Listed by:
Jessica Albares TREC #0618728 806-300-5952,
Jessica Albares Realty
Bought with:
Michael Hutton, TREC #0598157
West Sage, REALTORS
Source: LBMLS,MLS#: 202556909
Facts & features
Interior
Bedrooms & bathrooms
- Bedrooms: 4
- Bathrooms: 3
- Full bathrooms: 3
Heating
- Central, Natural Gas
Cooling
- Central Air
Appliances
- Included: Dishwasher, Disposal, Free-Standing Electric Range, Free-Standing Range, Microwave
- Laundry: Electric Dryer Hookup, Laundry Room
Features
- Breakfast Bar, Ceiling Fan(s), Double Vanity
- Windows: Window Coverings
- Number of fireplaces: 1
Interior area
- Total structure area: 2,218
- Total interior livable area: 2,218 sqft
- Finished area above ground: 2,218
Property
Parking
- Total spaces: 2
- Parking features: Attached, Garage
- Attached garage spaces: 2
Features
- Patio & porch: Covered, Patio
- Exterior features: None
- Fencing: Fenced
Lot
- Size: 6,534 sqft
Details
- Parcel number: R318284
Construction
Type & style
- Home type: SingleFamily
- Architectural style: Traditional
- Property subtype: Single Family Residence, Residential
Materials
- Brick
- Foundation: Slab
- Roof: Composition
Condition
- New construction: No
- Year built: 2012
Community & neighborhood
Security
- Security features: Security System Leased
Location
- Region: Lubbock
Other
Other facts
- Listing terms: Cash,Conventional,FHA,VA Loan
- Road surface type: Alley Paved, Paved
Price history
| Date | Event | Price |
|---|---|---|
| 8/29/2025 | Sold | -- |
Source: | ||
| 7/23/2025 | Contingent | $305,000$138/sqft |
Source: | ||
| 7/13/2025 | Price change | $305,000-3.2%$138/sqft |
Source: | ||
| 6/28/2025 | Listed for sale | $315,000+14.5%$142/sqft |
Source: | ||
| 7/26/2021 | Listing removed | -- |
Source: | ||
Public tax history
| Year | Property taxes | Tax assessment |
|---|---|---|
| 2025 | -- | $310,674 +0.9% |
| 2024 | $6,390 +2.2% | $308,024 +3.6% |
| 2023 | $6,255 -1.2% | $297,243 +7.4% |
Find assessor info on the county website
Neighborhood: 79423
Nearby schools
GreatSchools rating
- 8/10Lubbock-Cooper North Elementary SchoolGrades: PK-5Distance: 0.4 mi
- 7/10Lubbock-Cooper Bush Middle SchoolGrades: 6-8Distance: 0.9 mi
- 7/10Lubbock-Cooper High SchoolGrades: 9-12Distance: 3.5 mi
Schools provided by the listing agent
- Elementary: Lubbock-Cooper Central
- Middle: Lubbock-Cooper Bush
- High: Cooper
Source: LBMLS. This data may not be complete. We recommend contacting the local school district to confirm school assignments for this home.

