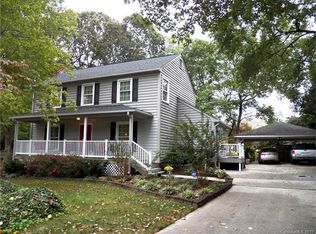Closed
$500,000
2911 Butter Churn Ln, Matthews, NC 28105
3beds
1,686sqft
Single Family Residence
Built in 1981
0.55 Acres Lot
$497,600 Zestimate®
$297/sqft
$2,083 Estimated rent
Home value
$497,600
$463,000 - $532,000
$2,083/mo
Zestimate® history
Loading...
Owner options
Explore your selling options
What's special
Tucked away in one of Matthews' most desirable locations, this charming one-level home blends comfort, character, and convenience on a generous .55-acre lot. The beautifully landscaped yard, complete with a fully fenced backyard and a spacious patio, offers the perfect backdrop for outdoor entertaining or peaceful afternoons in the shade. Inside, you’ll find a warm and inviting living space highlighted by a vaulted ceiling with exposed beams and a cozy wood-burning stove. The kitchen boasts granite counters, stainless appliances, and ample cabinetry for the home chef. The split-bedroom floor plan features a private primary suite with a newly custom-built tile shower, offering a spa-like Primary retreat. With 3 bedrooms, 2 full baths, and a 2-car garage, this home checks every box.
Conveniently located near Waverly and Matthews for shopping and dining, top rated schools, I-485, and easy access to Francis J. Beatty Park. This home offers timeless charm in an unbeatable location.
Zillow last checked: 8 hours ago
Listing updated: July 10, 2025 at 08:53am
Listing Provided by:
Joseph McMurry joseph.mcmurry@allentate.com,
Allen Tate Charlotte South
Bought with:
Penny Pells
Helen Adams Realty
Source: Canopy MLS as distributed by MLS GRID,MLS#: 4260813
Facts & features
Interior
Bedrooms & bathrooms
- Bedrooms: 3
- Bathrooms: 2
- Full bathrooms: 2
- Main level bedrooms: 3
Primary bedroom
- Level: Main
Bedroom s
- Level: Main
Bedroom s
- Level: Main
Bathroom full
- Level: Main
Bathroom full
- Level: Main
Breakfast
- Level: Main
Dining room
- Level: Main
Kitchen
- Level: Main
Living room
- Level: Main
Heating
- Forced Air, Natural Gas
Cooling
- Ceiling Fan(s), Central Air
Appliances
- Included: Dishwasher, Disposal, Electric Cooktop, Gas Water Heater, Microwave, Plumbed For Ice Maker
- Laundry: Laundry Closet, Main Level
Features
- Flooring: Carpet, Hardwood, Tile
- Windows: Storm Window(s)
- Has basement: No
- Attic: Pull Down Stairs
- Fireplace features: Living Room, Wood Burning Stove
Interior area
- Total structure area: 1,686
- Total interior livable area: 1,686 sqft
- Finished area above ground: 1,686
- Finished area below ground: 0
Property
Parking
- Total spaces: 6
- Parking features: Driveway, Attached Garage, Garage on Main Level
- Attached garage spaces: 2
- Uncovered spaces: 4
Features
- Levels: One
- Stories: 1
- Fencing: Back Yard
Lot
- Size: 0.55 Acres
- Features: Level, Wooded
Details
- Additional structures: Shed(s)
- Parcel number: 23122319
- Zoning: N1-A
- Special conditions: Estate
Construction
Type & style
- Home type: SingleFamily
- Architectural style: Ranch
- Property subtype: Single Family Residence
Materials
- Wood
- Foundation: Crawl Space
- Roof: Composition
Condition
- New construction: No
- Year built: 1981
Utilities & green energy
- Sewer: Public Sewer
- Water: City
- Utilities for property: Cable Connected, Electricity Connected
Community & neighborhood
Location
- Region: Matthews
- Subdivision: Hearthstone
HOA & financial
HOA
- Has HOA: Yes
- HOA fee: $125 annually
Other
Other facts
- Listing terms: Cash,Conventional,FHA,VA Loan
- Road surface type: Concrete, Paved
Price history
| Date | Event | Price |
|---|---|---|
| 7/10/2025 | Sold | $500,000$297/sqft |
Source: | ||
| 5/23/2025 | Listed for sale | $500,000+86.9%$297/sqft |
Source: | ||
| 7/2/2015 | Sold | $267,500-0.5%$159/sqft |
Source: | ||
| 5/27/2015 | Pending sale | $268,900$159/sqft |
Source: Carolina Realty Solutions #3086464 | ||
| 5/16/2015 | Price change | $268,900-0.4%$159/sqft |
Source: Carolina Realty Solutions #3086464 | ||
Public tax history
| Year | Property taxes | Tax assessment |
|---|---|---|
| 2025 | -- | $367,100 |
| 2024 | $2,574 +1.6% | $367,100 |
| 2023 | $2,532 -1.7% | $367,100 +29.8% |
Find assessor info on the county website
Neighborhood: 28105
Nearby schools
GreatSchools rating
- 7/10Mckee Road ElementaryGrades: K-5Distance: 1.2 mi
- 10/10Jay M Robinson MiddleGrades: 6-8Distance: 2.7 mi
- 9/10Providence HighGrades: 9-12Distance: 3.8 mi
Schools provided by the listing agent
- Elementary: McKee Road
- Middle: Jay M. Robinson
- High: Providence
Source: Canopy MLS as distributed by MLS GRID. This data may not be complete. We recommend contacting the local school district to confirm school assignments for this home.
Get a cash offer in 3 minutes
Find out how much your home could sell for in as little as 3 minutes with a no-obligation cash offer.
Estimated market value
$497,600
Get a cash offer in 3 minutes
Find out how much your home could sell for in as little as 3 minutes with a no-obligation cash offer.
Estimated market value
$497,600
