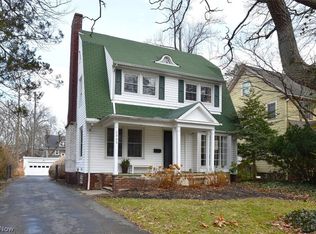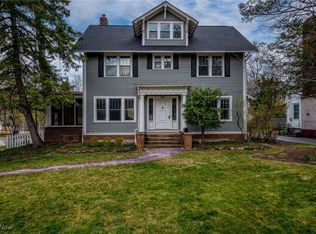Sold for $280,000
$280,000
2911 Coleridge Rd, Cleveland Heights, OH 44118
4beds
1,842sqft
Single Family Residence
Built in 1920
8,001.97 Square Feet Lot
$305,400 Zestimate®
$152/sqft
$2,188 Estimated rent
Home value
$305,400
$278,000 - $336,000
$2,188/mo
Zestimate® history
Loading...
Owner options
Explore your selling options
What's special
Calling All Buyers Looking for a Home They Could Make Their Own on Coveted Coleridge Road... Super Charming with Natural Wood Trim & Hardwood Floors. Spacious Living Room Has a Fireplace with Built-Ins & Beveled Glass Windows. Formal Dining Room Opens to a Great Family Room with French Doors to a Stone Patio and Fenced Yard. Kitchen has Separate Breakfast Room with Built-In. Half Bath on 1st Floor. 2nd Floor Has a 2-Room Primary Bedroom with Tons of Closet Space. 2 Additional Bedrooms & Full Bath Complete this Floor. Finished 3rd Floor with Bedroom & Bath. Many Replacement Windows. Front Porch has Low Maintenance Composite Decking. Wonderful Location. Buyer to Assume Cleveland Hts Point of Sale...No Escrow Funds Required. Floor Plans Available.
Zillow last checked: 8 hours ago
Listing updated: June 22, 2024 at 05:53am
Listed by:
Chris Jurcisin cjurcisin@gmail.com216-554-0401,
Howard Hanna
Bought with:
Sheree Klausner, 2013001967
Century 21 Premiere Properties, Inc.
Source: MLS Now,MLS#: 5033639Originating MLS: Akron Cleveland Association of REALTORS
Facts & features
Interior
Bedrooms & bathrooms
- Bedrooms: 4
- Bathrooms: 3
- Full bathrooms: 2
- 1/2 bathrooms: 1
Primary bedroom
- Description: Flooring: Carpet
- Level: Second
Bedroom
- Description: Flooring: Carpet
- Level: Second
Bedroom
- Description: Flooring: Carpet
- Level: Second
Bedroom
- Description: Flooring: Carpet
- Level: Third
Bonus room
- Description: Flooring: Carpet
- Level: Second
Dining room
- Description: Flooring: Wood
- Level: First
Family room
- Description: Flooring: Carpet
- Level: First
Kitchen
- Description: Flooring: Wood
- Level: First
Living room
- Description: Flooring: Wood
- Features: Fireplace
- Level: First
Sitting room
- Description: Flooring: Wood
- Level: First
Heating
- Radiator(s)
Cooling
- None
Appliances
- Included: Dryer, Range, Refrigerator, Washer
Features
- Basement: Unfinished
- Number of fireplaces: 1
Interior area
- Total structure area: 1,842
- Total interior livable area: 1,842 sqft
- Finished area above ground: 1,842
Property
Parking
- Parking features: Detached, Garage
- Garage spaces: 2
Features
- Levels: Three Or More
- Fencing: Full,Gate
Lot
- Size: 8,001 sqft
Details
- Parcel number: 68610037
- Special conditions: Standard
Construction
Type & style
- Home type: SingleFamily
- Architectural style: Colonial
- Property subtype: Single Family Residence
Materials
- Wood Siding
- Roof: Asphalt,Fiberglass,Other
Condition
- Year built: 1920
Utilities & green energy
- Sewer: Public Sewer
- Water: Public
Community & neighborhood
Location
- Region: Cleveland Heights
- Subdivision: Coventry
Other
Other facts
- Listing agreement: Exclusive Right To Sell
Price history
| Date | Event | Price |
|---|---|---|
| 6/13/2024 | Sold | $280,000+12%$152/sqft |
Source: Public Record Report a problem | ||
| 5/20/2024 | Pending sale | $250,000$136/sqft |
Source: MLS Now #5033639 Report a problem | ||
| 4/29/2024 | Contingent | $250,000$136/sqft |
Source: MLS Now #5033639 Report a problem | ||
| 4/25/2024 | Listed for sale | $250,000$136/sqft |
Source: MLS Now #5033639 Report a problem | ||
Public tax history
| Year | Property taxes | Tax assessment |
|---|---|---|
| 2024 | $6,923 +12.9% | $92,790 +39.2% |
| 2023 | $6,135 -0.2% | $66,640 |
| 2022 | $6,148 +2.1% | $66,640 |
Find assessor info on the county website
Neighborhood: 44118
Nearby schools
GreatSchools rating
- 6/10Fairfax Elementary SchoolGrades: K-5Distance: 0.5 mi
- 6/10Roxboro Middle SchoolGrades: 6-8Distance: 0.8 mi
- 6/10Cleveland Heights High SchoolGrades: 9-12Distance: 0.8 mi
Schools provided by the listing agent
- District: Cleveland Hts-Univer - 1810
Source: MLS Now. This data may not be complete. We recommend contacting the local school district to confirm school assignments for this home.

Get pre-qualified for a loan
At Zillow Home Loans, we can pre-qualify you in as little as 5 minutes with no impact to your credit score.An equal housing lender. NMLS #10287.

