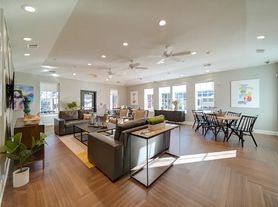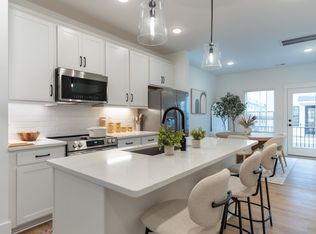New Construction! - Modern 3-Bedroom Townhome Minutes from Uptown Charlotte HOA & Water Included!
Address: 2915 Herringbone Road, Charlotte, NC 28208
Rent: $2,500 | Available: December 2025
Bedrooms: 3 | Bathrooms: 2.5 | Sq Ft: 1,617
Property Highlights
Experience modern living in this stylish, new construction 3-bedroom, 2.5-bath townhome conveniently located in one of Charlotte's fastest-growing neighborhoods just minutes from Uptown Charlotte, South End, and Charlotte Douglas Airport. With HOA fees and water included, this home offers a perfect blend of comfort, convenience, and value.
Interior Features
Open-concept main floor with luxury vinyl plank flooring and abundant natural light
Chef-style kitchen featuring granite countertops, stainless-steel appliances, tile backsplash, and a large island
Spacious primary suite with walk-in closet and ensuite bath
Two additional bedrooms ideal for guests, a home office, or flex space
Washer and dryer included for ultimate convenience
Smart thermostat and energy-efficient design for reduced utility costs
Community & Location
HOA and water included in rent no extra fees!
Professionally maintained community with landscaped common areas and walking paths
Convenient access to I-85, I-77, Wilkinson Blvd, and Freedom Drive
Minutes from shopping, restaurants, breweries, and entertainment in Uptown and South End
Short commute to major employers including Wells Fargo, Duke Energy, and Atrium Health
Additional Details
No smoking
Pets: Small pets considered with fee
Security deposit: 50% months rent
Lease term: 12 months minimum
Schedule a Tour
This home won't last long! Apply directly through Zillow or contact us today to schedule your private showing.
Live minutes from everything Charlotte has to offer with HOA and water included in your rent!
Water included in rental fees. 12-month lease is preferred; lower month lease periods are accepted at a rental rate premium.
Townhouse for rent
Accepts Zillow applications
$2,500/mo
2911 Herringbone Dr, Charlotte, NC 28208
3beds
1,617sqft
Price may not include required fees and charges.
Townhouse
Available Thu Jan 1 2026
Cats, small dogs OK
Central air
In unit laundry
Attached garage parking
What's special
Smart thermostatAbundant natural lightChef-style kitchenLandscaped common areasLarge islandGranite countertopsEnergy-efficient design
- 30 days |
- -- |
- -- |
Zillow last checked: 8 hours ago
Listing updated: November 16, 2025 at 01:24pm
Travel times
Facts & features
Interior
Bedrooms & bathrooms
- Bedrooms: 3
- Bathrooms: 3
- Full bathrooms: 3
Cooling
- Central Air
Appliances
- Included: Dishwasher, Dryer, Microwave, Oven, Refrigerator, Washer
- Laundry: In Unit
Features
- Walk In Closet
- Flooring: Carpet, Hardwood
Interior area
- Total interior livable area: 1,617 sqft
Property
Parking
- Parking features: Attached
- Has attached garage: Yes
- Details: Contact manager
Features
- Exterior features: Walk In Closet, Water included in rent
Construction
Type & style
- Home type: Townhouse
- Property subtype: Townhouse
Utilities & green energy
- Utilities for property: Water
Building
Management
- Pets allowed: Yes
Community & HOA
Location
- Region: Charlotte
Financial & listing details
- Lease term: 1 Year
Price history
| Date | Event | Price |
|---|---|---|
| 10/25/2025 | Listed for rent | $2,500$2/sqft |
Source: Zillow Rentals | ||
| 10/23/2025 | Listing removed | $384,900$238/sqft |
Source: | ||
| 10/2/2025 | Listed for sale | $384,900$238/sqft |
Source: | ||
Neighborhood: Westerly Hills
There are 6 available units in this apartment building

