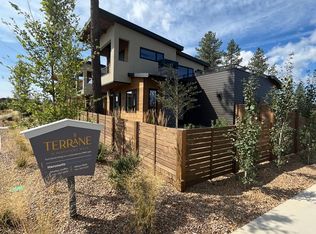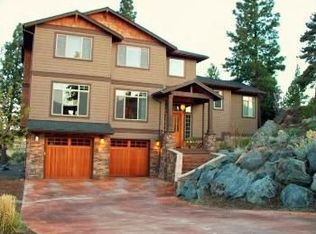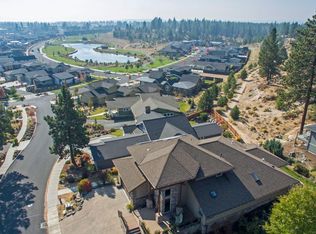This luxury Contemporary Craftsman w/ transitional styling creates a distinctive home w/ fine, yet functional finishes. Slated for an early Fall completion, it is perched above NorthWest Crossing in a cozy, idyllic neighborhood, overlooking Discovery Lake & Park w/ views from most all rooms. Enter to find a Lg bank of windows overlooking lake in Great Rm. Enjoy main level living w/ Master, Great Rm, Office (4th legal bedroom), Powder, & Laundry/Mud Rm all here. Great separation w/ 2 BD, full bath & Bonus Rm upstairs w/ upper deck & views. Contemporary kitchen features white cabinetry & subway tiles, black bronze hardware, full KitchenAid appliance pkg., pantry, & Lg island. Master wing incl, Office & pvt deck access, while bath features soaking tub, & Lg w/i shower. Full landscaping w/ lawn & sprinklers in front & flagstones & firepit in back. Enclosed dry storage area beneath home for kayaks, bikes, etc. Side of home offers space for small boat or RV. Come live the NWX lifestyle!
This property is off market, which means it's not currently listed for sale or rent on Zillow. This may be different from what's available on other websites or public sources.



