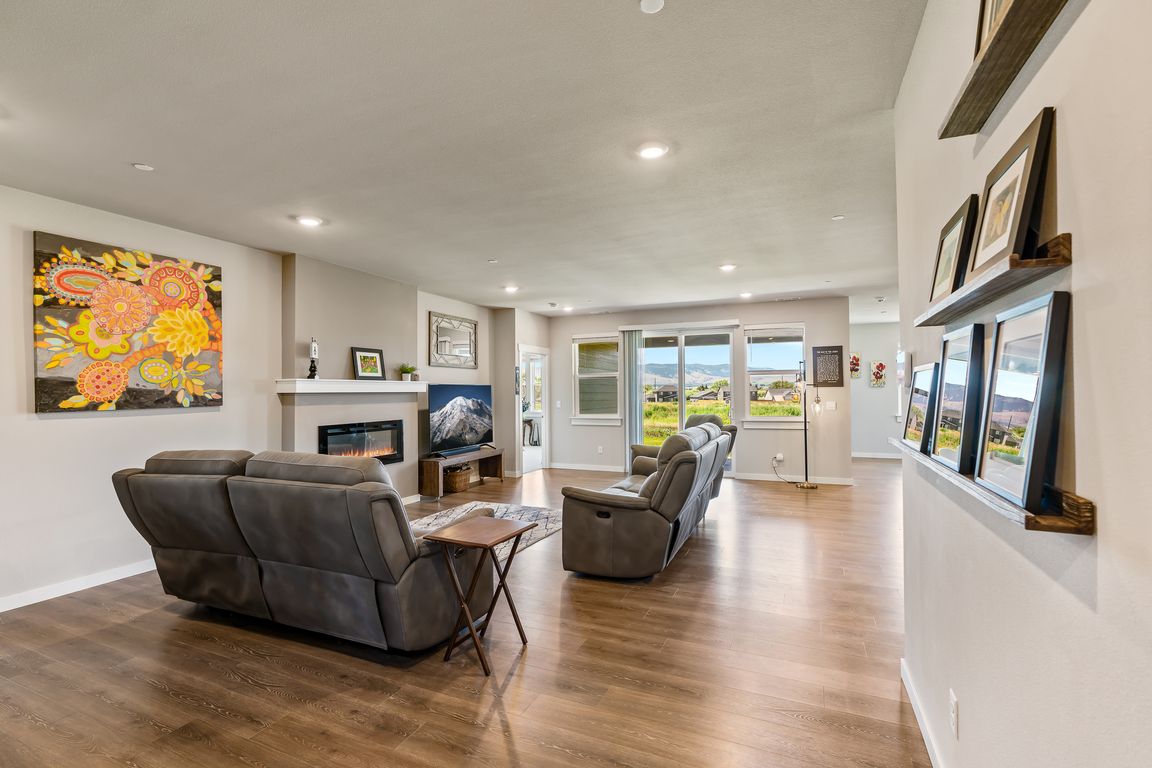
Pending
$674,900
4beds
2,597sqft
2911 Roan Drive, Ellensburg, WA 98926
4beds
2,597sqft
Single family residence
Built in 2022
0.33 Acres
3 Attached garage spaces
$260 price/sqft
$240 annually HOA fee
What's special
Covered patioCozy fireplaceQuartz finishesUpscale featuresGuest-friendly second ensuiteThree-car garageRelaxing views
A modern, well designed 1 single level home. This 2022-built single-level home offers elegance and practicality across 2,597 sq. ft. on a 14,500 sq. ft lot. Located close to Ellensburg with easy access to I-90 and HWY 97 for all your adventures. Enjoy relaxing views, a covered patio and ...
- 122 days |
- 101 |
- 1 |
Source: NWMLS,MLS#: 2408823
Travel times
Living Room
Kitchen
Primary Bedroom
Zillow last checked: 8 hours ago
Listing updated: November 06, 2025 at 05:06pm
Listed by:
Debra L. Clerf,
Coldwell Banker Central
Source: NWMLS,MLS#: 2408823
Facts & features
Interior
Bedrooms & bathrooms
- Bedrooms: 4
- Bathrooms: 3
- Full bathrooms: 2
- 3/4 bathrooms: 1
- Main level bathrooms: 3
- Main level bedrooms: 4
Primary bedroom
- Level: Main
Bedroom
- Level: Main
Bedroom
- Level: Main
Bedroom
- Level: Main
Bathroom full
- Level: Main
Bathroom full
- Level: Main
Bathroom three quarter
- Level: Main
Dining room
- Level: Main
Entry hall
- Level: Main
Great room
- Level: Main
Utility room
- Level: Main
Heating
- Fireplace, Heat Pump, Electric, Natural Gas
Cooling
- Central Air
Appliances
- Included: Dishwasher(s), Microwave(s), Refrigerator(s), Stove(s)/Range(s), Water Heater: Electric, Water Heater Location: Mechanical Closet
Features
- Bath Off Primary, Dining Room, High Tech Cabling, Walk-In Pantry
- Flooring: Vinyl Plank, Carpet
- Windows: Double Pane/Storm Window
- Basement: None
- Number of fireplaces: 1
- Fireplace features: Electric, Main Level: 1, Fireplace
Interior area
- Total structure area: 2,597
- Total interior livable area: 2,597 sqft
Video & virtual tour
Property
Parking
- Total spaces: 3
- Parking features: Attached Garage
- Attached garage spaces: 3
Features
- Levels: One
- Stories: 1
- Entry location: Main
- Patio & porch: Second Primary Bedroom, Bath Off Primary, Double Pane/Storm Window, Dining Room, Fireplace, High Tech Cabling, SMART Wired, Sprinkler System, Walk-In Closet(s), Walk-In Pantry, Water Heater
- Has view: Yes
- View description: Mountain(s), Territorial
Lot
- Size: 0.33 Acres
- Features: Paved, High Speed Internet, Irrigation, Patio, Sprinkler System
- Topography: Level
Details
- Parcel number: 961887
- Zoning: AG-5
- Zoning description: Jurisdiction: County
- Special conditions: Standard
Construction
Type & style
- Home type: SingleFamily
- Property subtype: Single Family Residence
Materials
- Wood Siding, Wood Products
- Foundation: Slab
- Roof: Composition
Condition
- Good
- Year built: 2022
Details
- Builder name: DR Horton
Utilities & green energy
- Electric: Company: PUD
- Sewer: Septic Tank, Company: Septic
- Water: Community, Company: Palomino Fields
- Utilities for property: Spectrum, Spectrum
Community & HOA
Community
- Features: CCRs
- Subdivision: Reecer Creek
HOA
- Services included: Common Area Maintenance
- HOA fee: $240 annually
Location
- Region: Ellensburg
Financial & listing details
- Price per square foot: $260/sqft
- Tax assessed value: $539,230
- Annual tax amount: $4,879
- Date on market: 9/13/2025
- Cumulative days on market: 64 days
- Listing terms: Cash Out,Conventional,VA Loan
- Inclusions: Dishwasher(s), Microwave(s), Refrigerator(s), Stove(s)/Range(s)