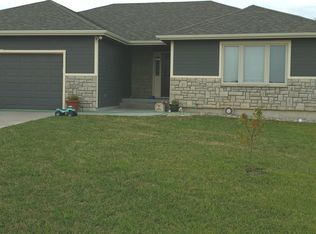Sold on 12/20/24
Price Unknown
2911 SW Whitney Ave, Topeka, KS 66614
3beds
2,590sqft
Single Family Residence, Residential
Built in 2015
0.25 Acres Lot
$407,800 Zestimate®
$--/sqft
$2,675 Estimated rent
Home value
$407,800
$387,000 - $428,000
$2,675/mo
Zestimate® history
Loading...
Owner options
Explore your selling options
What's special
BACK ON MARKET!!! NO FAULT TO SELLERS!!! Welcome to 2911 SW Whitney Ave, a stunning custom-built home nestled in one of southwest Topeka's most desirable neighborhoods, within the highly sought-after Washburn Rural school district. This turn key, three-bedroom, three-full-bath residence offers a perfect blend of comfort and sophistication. Step inside to discover an open design featuring luxury hardwood floors and high-end finishes that accentuate the spacious layout throughout. The finished basement provides additional living space, perfect for entertaining or relaxation. Enjoy the tranquility of a quiet neighborhood while taking in the expansive views from your screened deck of the large open space that backs up to your property, creating a serene retreat. This home also features an attached oversized two car garage so winter time and storage is no problem. This one-owner home, built in 2015, is a rare find that beautifully combines modern elegance with a warm, inviting atmosphere. Don’t miss your chance to make this extraordinary house your home! Call today!
Zillow last checked: 8 hours ago
Listing updated: December 20, 2024 at 03:11pm
Listed by:
Luke Bigler 785-213-6348,
Prestige Real Estate,
Jennifer Bigler 707-540-1030,
Prestige Real Estate
Bought with:
Luke Bigler, SP00244848
Prestige Real Estate
Source: Sunflower AOR,MLS#: 236477
Facts & features
Interior
Bedrooms & bathrooms
- Bedrooms: 3
- Bathrooms: 3
- Full bathrooms: 3
Primary bedroom
- Level: Main
- Area: 180
- Dimensions: 15x12
Bedroom 2
- Level: Main
- Area: 110
- Dimensions: 11x10
Bedroom 3
- Level: Basement
- Area: 100
- Dimensions: 10x10
Laundry
- Level: Main
Heating
- Natural Gas
Cooling
- Gas
Appliances
- Included: Electric Range, Oven, Microwave, Dishwasher, Refrigerator, Disposal
- Laundry: Main Level
Features
- Vaulted Ceiling(s)
- Flooring: Hardwood, Carpet
- Basement: Sump Pump,Concrete,Finished
- Number of fireplaces: 1
- Fireplace features: One, Gas, Living Room
Interior area
- Total structure area: 2,590
- Total interior livable area: 2,590 sqft
- Finished area above ground: 1,570
- Finished area below ground: 1,020
Property
Parking
- Parking features: Attached, Garage Door Opener
- Has attached garage: Yes
Features
- Patio & porch: Patio, Screened
- Has spa: Yes
- Spa features: Bath
Lot
- Size: 0.25 Acres
- Dimensions: 100 x 110
- Features: Corner Lot, Cul-De-Sac, Sidewalk
Details
- Additional structures: Shed(s)
- Parcel number: R323588
- Special conditions: Standard,Arm's Length
Construction
Type & style
- Home type: SingleFamily
- Architectural style: Ranch
- Property subtype: Single Family Residence, Residential
Materials
- Roof: Architectural Style
Condition
- Year built: 2015
Utilities & green energy
- Water: Rural Water
Community & neighborhood
Location
- Region: Topeka
- Subdivision: Greenwood
Price history
| Date | Event | Price |
|---|---|---|
| 12/20/2024 | Sold | -- |
Source: | ||
| 11/19/2024 | Pending sale | $339,900$131/sqft |
Source: | ||
| 11/16/2024 | Price change | $339,900-2.9%$131/sqft |
Source: | ||
| 10/11/2024 | Listed for sale | $349,900$135/sqft |
Source: | ||
Public tax history
| Year | Property taxes | Tax assessment |
|---|---|---|
| 2025 | -- | $39,100 +0.9% |
| 2024 | $7,340 +5.3% | $38,733 +4% |
| 2023 | $6,973 +8.7% | $37,244 +12% |
Find assessor info on the county website
Neighborhood: 66614
Nearby schools
GreatSchools rating
- 5/10Auburn Elementary SchoolGrades: PK-6Distance: 7.5 mi
- 6/10Washburn Rural Middle SchoolGrades: 7-8Distance: 5.2 mi
- 8/10Washburn Rural High SchoolGrades: 9-12Distance: 5 mi
Schools provided by the listing agent
- Elementary: Auburn Elementary School/USD 437
- Middle: Washburn Rural Middle School/USD 437
- High: Washburn Rural High School/USD 437
Source: Sunflower AOR. This data may not be complete. We recommend contacting the local school district to confirm school assignments for this home.
