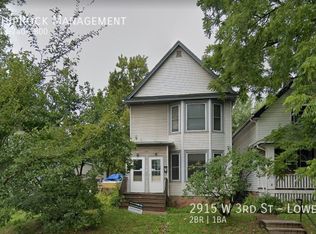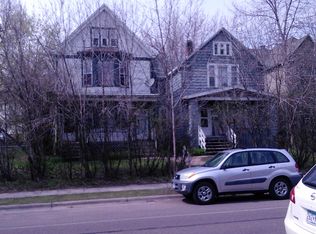Sold for $245,000 on 10/15/25
$245,000
2911 W 3rd St, Duluth, MN 55806
4beds
2baths
1,600sqft
Condominium
Built in 1904
-- sqft lot
$224,200 Zestimate®
$153/sqft
$2,012 Estimated rent
Home value
$224,200
$213,000 - $235,000
$2,012/mo
Zestimate® history
Loading...
Owner options
Explore your selling options
What's special
Solid duplex located in the Lincoln Park neighborhood of Duluth. Conveniently situated on 3rd Street, this property offers direct access to a bus line, easy access to the freeway, and is within walking or biking distance to Harrison Park, Wheeler Feild, Lincoln Park trails and the many shops in the Lincoln Park Craft District! Exterior features include a fully fenced side yard, four off-street parking spots in the alley, vinyl siding, and a newer roof installed in 2020. Each unit includes two bedrooms, a spacious living room, a bathroom, and a dining room, with approximately 800 square feet per unit. Both units are fully rented with a strong rental history. The basement includes a washer and dryer for tenant use, along with additional storage space. The property also includes a finished attic space with a kitchenette and bathroom. This area is not leased or used as a rental unit due to access limitations and may not meet current code requirements for separate occupancy. However, it provides excellent flexibility for use by the owner during property maintenance or as additional non-rental space. A solid investment opportunity to add to your portfolio, or consider as an owner-occupant with the option to live in one unit and rent out the other! Only vacant of pictures of units are available to offer tenant privacy. True opportunity knocking!
Zillow last checked: 8 hours ago
Listing updated: October 16, 2025 at 07:26am
Listed by:
Beverly Van Alstine 218-260-3680,
Messina & Associates Real Estate
Bought with:
Ethan Strom
My Place Realty, Inc.
Source: Lake Superior Area Realtors,MLS#: 6121470
Facts & features
Interior
Bedrooms & bathrooms
- Bedrooms: 4
- Bathrooms: 2
Heating
- Forced Air, Natural Gas
Appliances
- Included: Water Heater - Gas
- Laundry: In Basement
Features
- Basement: Full,Unfinished,Storage,Utility Room,Washer Hook-Ups,Dryer Hook-Ups
Interior area
- Total interior livable area: 1,600 sqft
- Finished area above ground: 1,600
- Finished area below ground: 0
Property
Parking
- Parking features: Off Street, Asphalt, None
- Has uncovered spaces: Yes
Features
- Patio & porch: Deck
- Exterior features: Rain Gutters
- Fencing: Partial
- Has view: Yes
- View description: Limited
Lot
- Size: 6,098 sqft
- Dimensions: 50 x 125
- Features: Some Trees, Level
- Residential vegetation: Partially Wooded
Details
- Foundation area: 800
- Parcel number: 010444000350 and 00360
Construction
Type & style
- Home type: Condo
- Property subtype: Condominium
Materials
- Vinyl, Frame/Wood
- Foundation: Concrete Perimeter
- Roof: Asphalt Shingle
Condition
- Year built: 1904
Utilities & green energy
- Electric: Minnesota Power
- Sewer: Public Sewer
- Water: Public
Community & neighborhood
Location
- Region: Duluth
Other
Other facts
- Listing terms: Cash,Conventional,FHA,VA Loan
Price history
| Date | Event | Price |
|---|---|---|
| 10/15/2025 | Sold | $245,000+8.9%$153/sqft |
Source: | ||
| 8/29/2025 | Pending sale | $225,000$141/sqft |
Source: | ||
| 8/22/2025 | Listed for sale | $225,000+104.5%$141/sqft |
Source: | ||
| 11/8/2024 | Listing removed | $900$1/sqft |
Source: Zillow Rentals | ||
| 11/6/2024 | Listed for rent | $900$1/sqft |
Source: Zillow Rentals | ||
Public tax history
| Year | Property taxes | Tax assessment |
|---|---|---|
| 2024 | $2,414 +3.1% | $152,800 +10.2% |
| 2023 | $2,342 +27.1% | $138,600 +9.4% |
| 2022 | $1,842 +9.6% | $126,700 +40% |
Find assessor info on the county website
Neighborhood: Lincoln Park
Nearby schools
GreatSchools rating
- 7/10Piedmont Elementary SchoolGrades: PK-5Distance: 1.8 mi
- 3/10Lincoln Park Middle SchoolGrades: 6-8Distance: 0.5 mi
- 5/10Denfeld Senior High SchoolGrades: 9-12Distance: 1.3 mi

Get pre-qualified for a loan
At Zillow Home Loans, we can pre-qualify you in as little as 5 minutes with no impact to your credit score.An equal housing lender. NMLS #10287.
Sell for more on Zillow
Get a free Zillow Showcase℠ listing and you could sell for .
$224,200
2% more+ $4,484
With Zillow Showcase(estimated)
$228,684
