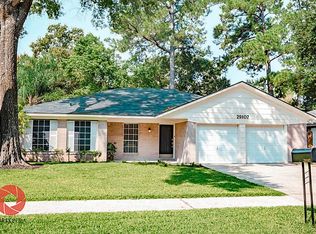Sold on 10/25/25
Street View
Price Unknown
29111 Atherstone St, Spring, TX 77386
3beds
1,575sqft
SingleFamily
Built in 1976
6,499 Square Feet Lot
$192,800 Zestimate®
$--/sqft
$1,752 Estimated rent
Home value
$192,800
$156,000 - $226,000
$1,752/mo
Zestimate® history
Loading...
Owner options
Explore your selling options
What's special
29111 Atherstone St, Spring, TX 77386 is a single family home that contains 1,575 sq ft and was built in 1976. It contains 3 bedrooms and 2 bathrooms.
The Zestimate for this house is $192,800. The Rent Zestimate for this home is $1,752/mo.
Facts & features
Interior
Bedrooms & bathrooms
- Bedrooms: 3
- Bathrooms: 2
- Full bathrooms: 2
Heating
- Forced air, Gas
Cooling
- Central
Appliances
- Included: Dishwasher, Dryer, Garbage disposal, Range / Oven, Refrigerator, Washer
Features
- Flooring: Tile, Carpet
- Basement: None
- Has fireplace: Yes
Interior area
- Total interior livable area: 1,575 sqft
Property
Parking
- Total spaces: 4
- Parking features: Garage - Attached
Features
- Exterior features: Brick
Lot
- Size: 6,499 sqft
Details
- Parcel number: 51740207800
Construction
Type & style
- Home type: SingleFamily
Materials
- brick
- Foundation: Slab
- Roof: Composition
Condition
- Year built: 1976
Community & neighborhood
Location
- Region: Spring
HOA & financial
HOA
- Has HOA: Yes
- HOA fee: $26 monthly
Other
Other facts
- Appliances \ Appliances \ Electric Dryer Connection
- Appliances \ Appliances \ Refrigerator
- ArchitecturalStyle \ Ranch
- ArchitecturalStyle \ Traditional
- AvailabilityDate \ 2020-09-15
- Balcony
- Bedrooms \ BedroomsPossible \ 3
- BedroomsPossible \ 3
- CoolingYN \ true
- Dates \ YearBuiltSource \ Appraiser
- Driveway and Sidewalk \ RoadSurfaceType \ Paved
- ExteriorFeatures \ Subdivision Tennis Court
- Furnished \ Unfurnished
- GarageYN \ true
- Heating and Cooling \ CoolingYN \ true
- Heating and Cooling \ HeatingYN \ true
- Heating system: Electric
- Heating: Electric
- HeatingYN \ true
- InteriorFeatures \ Fire\Smoke Alarm
- InteriorFeatures \ High Ceiling
- LeaseTerm \ 12 Months
- LivingAreaSource \ Appraisal District
- LotSizeSource \ Appraiser
- MLS Listing ID: 30742567
- MLS Name: HARMLS ZDDP (HARMLS ZDDP)
- MlsStatus \ Active
- Other Building Features \ PetsAllowed \ Call
- Other Exterior Features \ ExteriorFeatures \ Back Yard Fenced
- Other Exterior Features \ ExteriorFeatures \ Patio/Deck
- Other Exterior Features \ ExteriorFeatures \ Subdivision Tennis Court
- Other Interior Features \ FireplaceFeatures \ Freestanding
- Other Interior Features \ FireplaceFeatures \ Wood Burning Fireplace
- Other Interior Features \ FireplaceYN \ true
- Other Interior Features \ FireplacesTotal \ 1
- Other Interior Features \ Flooring \ Carpet
- Other Interior Features \ Flooring \ Tile
- Other Interior Features \ Furnished \ Unfurnished
- Other Interior Features \ InteriorFeatures \ Fire/Smoke Alarm
- Other Interior Features \ InteriorFeatures \ High Ceiling
- Other Interior Features \ InteriorFeatures \ Refrigerator Included
- Other Rooms \ RoomsTotal \ 6
- Other \ AvailabilityDate \ 2020-09-15
- Parking \ AttachedGarageYN \ true
- Parking \ GarageYN \ true
- Parking \ ParkingFeatures \ Double-Wide Driveway
- ParkingFeatures \ Double-Wide Driveway
- Patio \ PatioAndPorchFeatures \ Patio
- PetsAllowed \ Call
- RoadSurfaceType \ Paved
- RoomsTotal \ 6
- School District: 11 - Conroe
- Sewer \ Public Sewer
- Size \ StoriesTotal \ 1
- Sources \ LivingAreaSource \ Appraisal District
- Sources \ LotSizeSource \ Appraiser
- StoriesTotal \ 1
- Type and Style \ ArchitecturalStyle \ Ranch
- Type and Style \ ArchitecturalStyle \ Traditional
- Utilities \ Sewer \ Public Sewer
- Utilities \ WaterSource \ Public
- WaterSource \ Public
- YearBuiltSource \ Appraiser
Price history
| Date | Event | Price |
|---|---|---|
| 10/25/2025 | Sold | -- |
Source: Agent Provided | ||
| 10/20/2025 | Listing removed | $1,700$1/sqft |
Source: | ||
| 10/9/2025 | Price change | $1,700-2.9%$1/sqft |
Source: | ||
| 10/1/2025 | Price change | $1,750-2.8%$1/sqft |
Source: | ||
| 8/18/2025 | Listed for rent | $1,800$1/sqft |
Source: | ||
Public tax history
| Year | Property taxes | Tax assessment |
|---|---|---|
| 2025 | -- | $167,578 -24.1% |
| 2024 | $3,301 +3.2% | $220,724 +8.7% |
| 2023 | $3,200 | $203,100 +5.9% |
Find assessor info on the county website
Neighborhood: Fox Run
Nearby schools
GreatSchools rating
- 8/10Cox Intermediate SchoolGrades: 5-6Distance: 0.9 mi
- 7/10York Junior High SchoolGrades: 7-8Distance: 1 mi
- 8/10Grand Oaks High SchoolGrades: 9-12Distance: 2.1 mi
Schools provided by the listing agent
- District: 11 - Conroe
Source: The MLS. This data may not be complete. We recommend contacting the local school district to confirm school assignments for this home.
Get a cash offer in 3 minutes
Find out how much your home could sell for in as little as 3 minutes with a no-obligation cash offer.
Estimated market value
$192,800
Get a cash offer in 3 minutes
Find out how much your home could sell for in as little as 3 minutes with a no-obligation cash offer.
Estimated market value
$192,800
