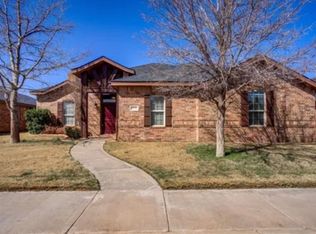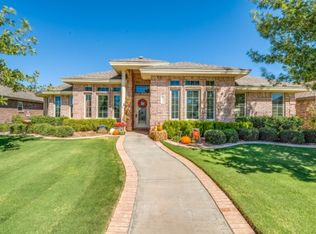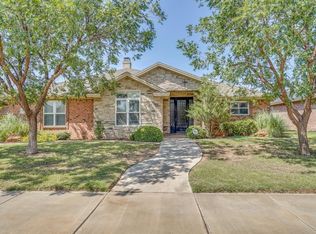This beautiful and extremely spacious 4/3/2 home in Cooper Ridge offers and open, modern layout, plenty of space in each room, is in immaculate condition and move in ready! Each bedroom is large and adjacent to it's own bathroom, the kitchen boasts beautiful granite countertops and stained wood cabinets. The bonus room in the back is perfect for an extra office or hang-out room and the backyard is set up perfectly for those nice West Texas evenings! Schedule your showing today!
This property is off market, which means it's not currently listed for sale or rent on Zillow. This may be different from what's available on other websites or public sources.



