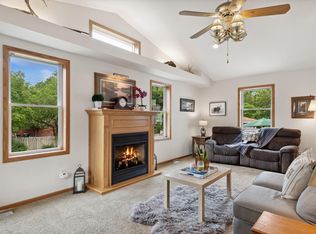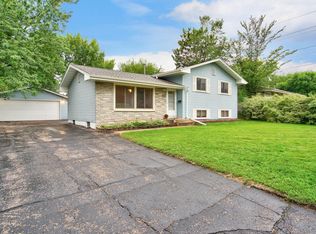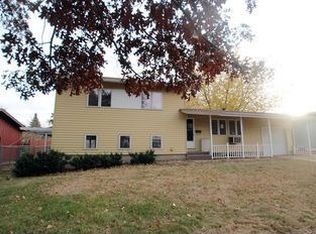Closed
$330,000
2912 63rd Ave N, Brooklyn Center, MN 55430
4beds
2,240sqft
Single Family Residence
Built in 1958
10,018.8 Square Feet Lot
$326,800 Zestimate®
$147/sqft
$2,502 Estimated rent
Home value
$326,800
$301,000 - $353,000
$2,502/mo
Zestimate® history
Loading...
Owner options
Explore your selling options
What's special
**Beautifully Updated 4-Bedroom Home with Finished Basement & Lush Backyard Oasis** Welcome Home to this spacious and beautifully maintained one-level home with a finished basement. It offers instant comfort, flexibility, and convenience in an ideal location just 10 miles from downtown Minneapolis. Thoughtfully updated throughout, this home features numerous recent upgrades including two new bathrooms (completed within the past year), fresh paint, and new carpeting, newer refrigerator and stove in 2024.
The main level features three generously sized bedrooms, while the finished lower level offers incredible versatility with two large egress windows, BR#4 and a spacious rec/family room that could easily be converted into a 5th bedroom, and abundant storage space in the laundry/utility room.
A charming kitchen and dining room addition provide ample space for gatherings, with a sliding glass door that opens to a freshly painted three-level deck, perfect for dining outside, entertaining or enjoying your morning coffee. Step outside to your fully fenced, lush green backyard adorned with mature trees, perennial flowers, and vibrant landscaping that creates a private, tranquil backyard retreat.
Located near Shingle Creek and 1 block to Centennial Park, this home is minutes from walking and biking trails, shopping, restaurants, and city amenities. With quick freeway access, a short commute to downtown, and public transit just steps away, this property truly has it all.
Don’t miss your chance to own this move-in ready gem in a highly desirable neighborhood. Schedule your private showing today and move in and enjoy!
Zillow last checked: 8 hours ago
Listing updated: June 30, 2025 at 08:04am
Listed by:
Colleen E Hendrickson 763-438-1044,
Keller Williams Classic Rlty NW,
Michelle A Martin 612-670-0256
Bought with:
Wakgari Geleta
Universal Realty LLC
Source: NorthstarMLS as distributed by MLS GRID,MLS#: 6728873
Facts & features
Interior
Bedrooms & bathrooms
- Bedrooms: 4
- Bathrooms: 2
- Full bathrooms: 1
- 3/4 bathrooms: 1
Bedroom 1
- Level: Main
- Area: 140 Square Feet
- Dimensions: 14x10
Bedroom 2
- Level: Main
- Area: 132 Square Feet
- Dimensions: 12x11
Bedroom 3
- Level: Main
- Area: 88 Square Feet
- Dimensions: 8x11
Bedroom 4
- Level: Lower
- Area: 180 Square Feet
- Dimensions: 15x12
Bedroom 4
- Level: Lower
- Area: 180 Square Feet
- Dimensions: 15x12
Deck
- Level: Main
- Area: 756 Square Feet
- Dimensions: 28x27
Dining room
- Level: Main
- Area: 200 Square Feet
- Dimensions: 20x10
Foyer
- Level: Main
- Area: 63 Square Feet
- Dimensions: 7x9
Game room
- Level: Lower
- Area: 304 Square Feet
- Dimensions: 19x16
Kitchen
- Level: Main
- Area: 81 Square Feet
- Dimensions: 9x9
Living room
- Level: Main
- Area: 204 Square Feet
- Dimensions: 12x17
Recreation room
- Level: Lower
- Area: 252 Square Feet
- Dimensions: 21x12
Utility room
- Level: Lower
- Area: 300 Square Feet
- Dimensions: 25x12
Heating
- Forced Air, Humidifier
Cooling
- Central Air
Appliances
- Included: Dishwasher, Disposal, Dryer, Freezer, Humidifier, Gas Water Heater, Microwave, Range, Refrigerator, Stainless Steel Appliance(s), Washer, Water Softener Owned
Features
- Basement: Block,Egress Window(s),Finished,Full,Storage Space,Tile Shower
- Has fireplace: No
Interior area
- Total structure area: 2,240
- Total interior livable area: 2,240 sqft
- Finished area above ground: 1,190
- Finished area below ground: 840
Property
Parking
- Total spaces: 5
- Parking features: Attached, Asphalt
- Attached garage spaces: 1
- Uncovered spaces: 4
- Details: Garage Dimensions (13.6x21), Garage Door Height (7), Garage Door Width (8)
Accessibility
- Accessibility features: Solar Tube(s)
Features
- Levels: One
- Stories: 1
- Patio & porch: Deck, Patio, Wrap Around
- Pool features: None
- Fencing: Chain Link,Partial,Privacy,Wood
Lot
- Size: 10,018 sqft
- Dimensions: 75 x 131
- Features: Near Public Transit, Many Trees
Details
- Foundation area: 1050
- Parcel number: 3511921320100
- Zoning description: Residential-Single Family
Construction
Type & style
- Home type: SingleFamily
- Property subtype: Single Family Residence
Materials
- Steel Siding, Block
- Roof: Age Over 8 Years
Condition
- Age of Property: 67
- New construction: No
- Year built: 1958
Utilities & green energy
- Electric: Circuit Breakers
- Gas: Natural Gas
- Sewer: City Sewer/Connected
- Water: City Water/Connected
Community & neighborhood
Location
- Region: Brooklyn Center
- Subdivision: Garden City 1st Add
HOA & financial
HOA
- Has HOA: No
Price history
| Date | Event | Price |
|---|---|---|
| 6/27/2025 | Sold | $330,000+1.5%$147/sqft |
Source: | ||
| 6/2/2025 | Pending sale | $325,000$145/sqft |
Source: | ||
| 5/29/2025 | Listed for sale | $325,000$145/sqft |
Source: | ||
Public tax history
| Year | Property taxes | Tax assessment |
|---|---|---|
| 2025 | $3,683 -1.9% | $258,300 +0.3% |
| 2024 | $3,753 +9.1% | $257,500 -2.6% |
| 2023 | $3,441 +13.9% | $264,300 +4.5% |
Find assessor info on the county website
Neighborhood: 55430
Nearby schools
GreatSchools rating
- 4/10Garden City Elementary SchoolGrades: PK-5Distance: 0.4 mi
- 4/10Brooklyn Junior High SchoolGrades: 6-8Distance: 1.7 mi
- 2/10Park Center IB World SchoolGrades: 9-12Distance: 1.8 mi

Get pre-qualified for a loan
At Zillow Home Loans, we can pre-qualify you in as little as 5 minutes with no impact to your credit score.An equal housing lender. NMLS #10287.
Sell for more on Zillow
Get a free Zillow Showcase℠ listing and you could sell for .
$326,800
2% more+ $6,536
With Zillow Showcase(estimated)
$333,336

