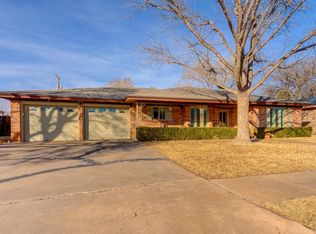Sold on 09/02/25
Price Unknown
2912 76th St, Lubbock, TX 79423
4beds
2,524sqft
Single Family Residence, Residential
Built in 1976
8,712 Square Feet Lot
$322,500 Zestimate®
$--/sqft
$2,230 Estimated rent
Home value
$322,500
$300,000 - $345,000
$2,230/mo
Zestimate® history
Loading...
Owner options
Explore your selling options
What's special
Welcome to this amazing 4 bed 2 bath home centrally located with accessibility to shopping and dining all while being located in an established neighborhood! Inside the home you have a large living area with a fireplace, breakfast nook in the kitchen as well as a separate dining space for larger gatherings. The master suite is isolated with separate tub and shower, separate closets and an attached flex space. Out back you'll be ready for summer get togethers with the in ground pool and patio space! With over 2500 sq. ft., this home has everything you've been looking for.
Zillow last checked: 8 hours ago
Listing updated: September 03, 2025 at 08:27am
Listed by:
Josh Bailey TREC #0593880 806-392-1896,
Better Homes and Gardens
Bought with:
Rachel Smith, TREC #0779879
Keller Williams Realty
Source: LBMLS,MLS#: 202556445
Facts & features
Interior
Bedrooms & bathrooms
- Bedrooms: 4
- Bathrooms: 2
- Full bathrooms: 2
Heating
- Central, Electric
Cooling
- Ceiling Fan(s), Central Air, Electric
Appliances
- Included: Dishwasher, Disposal, Double Oven, Electric Cooktop, Electric Oven, Exhaust Fan, Microwave, Oven
- Laundry: Electric Dryer Hookup, Inside, Laundry Room, Washer Hookup
Features
- Beamed Ceilings, Bookcases, Ceiling Fan(s), Crown Molding, Double Vanity, Entrance Foyer, High Ceilings, His and Hers Closets, Pantry, Vaulted Ceiling(s), Walk-In Closet(s)
- Flooring: Carpet, Luxury Vinyl, Tile
- Has basement: No
- Number of fireplaces: 1
- Fireplace features: Living Room, Wood Burning
Interior area
- Total structure area: 2,524
- Total interior livable area: 2,524 sqft
- Finished area above ground: 2,524
Property
Parking
- Total spaces: 2
- Parking features: Attached, Circular Driveway, Concrete, Garage
- Attached garage spaces: 2
- Has uncovered spaces: Yes
Features
- Patio & porch: Covered, Front Porch, Rear Porch
- Exterior features: Private Yard
- Has private pool: Yes
- Pool features: In Ground, Outdoor Pool
- Fencing: Back Yard,Fenced,Gate,Wood
Lot
- Size: 8,712 sqft
- Features: Back Yard, City Lot, Landscaped
Details
- Parcel number: R76834
- Zoning description: Single Family
- Special conditions: Standard
Construction
Type & style
- Home type: SingleFamily
- Architectural style: Traditional
- Property subtype: Single Family Residence, Residential
Materials
- Brick
- Foundation: Slab
- Roof: Composition
Condition
- Updated/Remodeled
- New construction: No
- Year built: 1976
Utilities & green energy
- Sewer: Public Sewer
- Water: Public
Community & neighborhood
Security
- Security features: None
Location
- Region: Lubbock
Other
Other facts
- Listing terms: Cash,Conventional,FHA,VA Loan
- Road surface type: All Weather, Paved
Price history
| Date | Event | Price |
|---|---|---|
| 9/2/2025 | Sold | -- |
Source: | ||
| 8/10/2025 | Pending sale | $325,000$129/sqft |
Source: | ||
| 7/15/2025 | Price change | $325,000-3%$129/sqft |
Source: | ||
| 6/17/2025 | Listed for sale | $335,000+55.8%$133/sqft |
Source: | ||
| 6/18/2020 | Sold | -- |
Source: Agent Provided | ||
Public tax history
| Year | Property taxes | Tax assessment |
|---|---|---|
| 2025 | -- | $274,128 -6% |
| 2024 | $4,386 +9.6% | $291,572 +10% |
| 2023 | $4,003 -9.9% | $265,065 +10% |
Find assessor info on the county website
Neighborhood: Waters
Nearby schools
GreatSchools rating
- 5/10Waters Elementary SchoolGrades: PK-5Distance: 0.1 mi
- 5/10Evans Middle SchoolGrades: 6-8Distance: 1.7 mi
- 4/10Monterey High SchoolGrades: 9-12Distance: 1.8 mi
Schools provided by the listing agent
- Elementary: Waters
- Middle: Evans
- High: Monterey
Source: LBMLS. This data may not be complete. We recommend contacting the local school district to confirm school assignments for this home.
