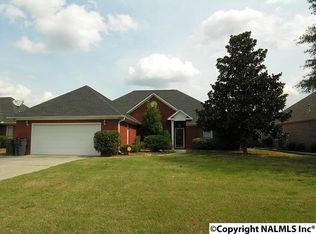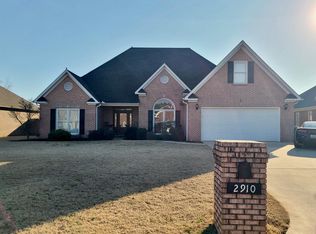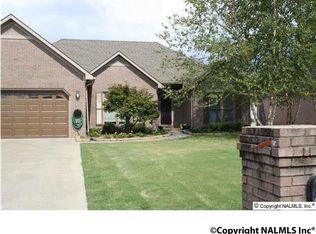Lovely home near Beltline. Easy commute to Toyota plant and Huntsville on divided highway and Interstate! Small town attitude with big city appeal! Immaculate, well maintained home with charm and functionality. Great open floor plan! Kitchen features granite counter tops, stainless steel appliances, gleaming cherry cabinets. Isolated master features a sitting area. Whirlpool tub, separate shower, water closet, double vanity, walk-in closet in master bath. Carpet, paint, HVAC and roof all within the last 5 years. Crown molding throughout. Big storage building in back. Covered patio with windows provided to make it a cozy sunroom. You''ll fall in love with this home!
This property is off market, which means it's not currently listed for sale or rent on Zillow. This may be different from what's available on other websites or public sources.


