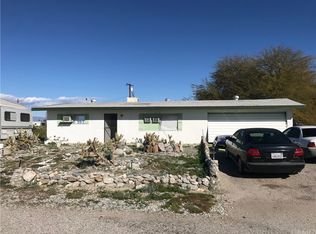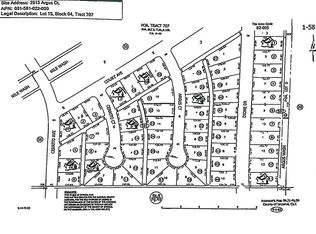Sold for $225,000 on 09/30/25
Listing Provided by:
Jonathan Minerick DRE #01523060 888-400-2513,
Homecoin.com
Bought with: Berkshire Hathaway HomeServices California Properties
$225,000
2912 Cerritos Ct, Thermal, CA 92274
3beds
1,288sqft
Manufactured Home
Built in 2025
9,481 Square Feet Lot
$225,300 Zestimate®
$175/sqft
$1,179 Estimated rent
Home value
$225,300
$185,000 - $277,000
$1,179/mo
Zestimate® history
Loading...
Owner options
Explore your selling options
What's special
Welcome to 2912 Cerritos Ct., a newly built 3-bedroom, 2-bath manufactured home situated on a spacious 9,400+ sq. ft. lot in the West Shores of the Salton Sea. This light and bright home is designed with modern living in mind, featuring stainless steel appliances and ample space ready for your personal touches. Enjoy stunning mountain and desert views from the comfort of your home, perfectly located on a paved street. The property is centrally located near shopping, schools, and the Red Earth Casino, offering convenience and accessibility. With a one-year factory, dealer, and builder warranty included, this home ensures peace of mind for its future owner. Don’t miss this incredible opportunity.
Zillow last checked: 8 hours ago
Listing updated: October 02, 2025 at 10:18am
Listing Provided by:
Jonathan Minerick DRE #01523060 888-400-2513,
Homecoin.com
Bought with:
Dolores Ingels, DRE #01481357
Berkshire Hathaway HomeServices California Properties
Source: CRMLS,MLS#: TR25179810 Originating MLS: California Regional MLS
Originating MLS: California Regional MLS
Facts & features
Interior
Bedrooms & bathrooms
- Bedrooms: 3
- Bathrooms: 2
- Full bathrooms: 2
- Main level bathrooms: 2
- Main level bedrooms: 3
Bedroom
- Features: Bedroom on Main Level
Kitchen
- Features: Laminate Counters, Walk-In Pantry
Other
- Features: Walk-In Closet(s)
Pantry
- Features: Walk-In Pantry
Cooling
- Central Air
Appliances
- Laundry: Inside
Features
- Separate/Formal Dining Room, Laminate Counters, Recessed Lighting, Bedroom on Main Level, Walk-In Pantry, Walk-In Closet(s)
- Flooring: Carpet, Laminate
- Has fireplace: No
- Fireplace features: None
- Common walls with other units/homes: No Common Walls
Interior area
- Total interior livable area: 1,288 sqft
Property
Parking
- Total spaces: 1
- Parking features: Attached Carport, Concrete, Carport, Driveway
- Carport spaces: 1
Features
- Levels: One
- Stories: 1
- Entry location: Front Door
- Pool features: None
- Spa features: None
- Fencing: Chain Link
- Has view: Yes
- View description: Desert, Mountain(s)
Lot
- Size: 9,481 sqft
- Features: Back Yard, Front Yard
Details
- Parcel number: 001581016000
- Special conditions: Standard
Construction
Type & style
- Home type: MobileManufactured
- Architectural style: Custom,Traditional
- Property subtype: Manufactured Home
Materials
- Foundation: Block, Pier Jacks
Condition
- Turnkey
- New construction: No
- Year built: 2025
Utilities & green energy
- Sewer: Septic Type Unknown
- Water: Public
- Utilities for property: Electricity Connected
Community & neighborhood
Community
- Community features: Mountainous
Location
- Region: Thermal
- Subdivision: Vista Santa Rosa (31601)
Other
Other facts
- Listing terms: Cash,Cash to New Loan,Conventional,FHA,USDA Loan,VA Loan
- Road surface type: Paved
Price history
| Date | Event | Price |
|---|---|---|
| 9/30/2025 | Sold | $225,000-1.7%$175/sqft |
Source: | ||
| 8/22/2025 | Pending sale | $229,000$178/sqft |
Source: | ||
| 8/10/2025 | Price change | $229,000-11.6%$178/sqft |
Source: | ||
| 6/30/2025 | Price change | $259,000-3.6%$201/sqft |
Source: | ||
| 4/4/2025 | Price change | $268,7000%$209/sqft |
Source: | ||
Public tax history
Tax history is unavailable.
Neighborhood: 92274
Nearby schools
GreatSchools rating
- 3/10Sea View Elementary SchoolGrades: K-6Distance: 2.4 mi
- 2/10West Shores High SchoolGrades: 7-12Distance: 2.9 mi

