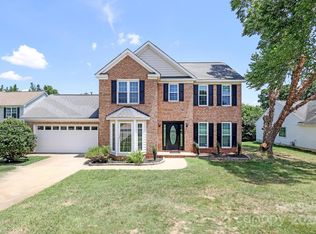This one is back on the market due to buyer financing issues...that means GOOD NEWS for your buyer! Make your appointment today...this one will go fast! This incredibly popular neighborhood and this charming home will make your clients very happy. The home itself has over 1300 square feet, a new roof, new gutters, new water heater and windows which make for very low energy bills. The large yard with huge back deck will be perfect for Spring cookouts. Both home and yard have been meticulously maintained by the homeowner. The gas cooktop and open feel makes cooking and entertaining enjoyable again!
This property is off market, which means it's not currently listed for sale or rent on Zillow. This may be different from what's available on other websites or public sources.
