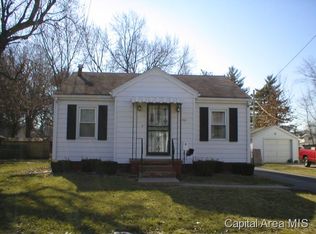Sold for $94,500 on 09/16/25
$94,500
2912 E Enos Ave, Springfield, IL 62702
2beds
998sqft
Single Family Residence, Residential
Built in 1950
5,000 Square Feet Lot
$95,400 Zestimate®
$95/sqft
$1,004 Estimated rent
Home value
$95,400
$87,000 - $105,000
$1,004/mo
Zestimate® history
Loading...
Owner options
Explore your selling options
What's special
Looking for a practical and affordable place to call home? This 2-bedroom property offers solid value with important updates already done. The kitchen has a fun pop of personality with blue cabinets, and all appliances are included. You’ll appreciate the good closet space, and a sun-porch addition at the back that adds usable space and overlooks the fenced backyard. The home features replacement windows, a well-insulated interior, and a waterproofed basement with a transferable lifetime warranty from Illini. The basement includes a shower—ideal for washing pets—sump pump, and a radon mitigation system already in place. Detached garage with a new garage door being installed soon. Washer and dryer are also included. It’s clean, functional, and ready for someone who wants a home they can move into right away.
Zillow last checked: 8 hours ago
Listing updated: September 16, 2025 at 01:44pm
Listed by:
Cindy E Grady Mobl:217-638-7653,
The Real Estate Group, Inc.
Bought with:
Jerry George, 475159363
The Real Estate Group, Inc.
Source: RMLS Alliance,MLS#: CA1037705 Originating MLS: Capital Area Association of Realtors
Originating MLS: Capital Area Association of Realtors

Facts & features
Interior
Bedrooms & bathrooms
- Bedrooms: 2
- Bathrooms: 1
- Full bathrooms: 1
Bedroom 1
- Level: Main
- Dimensions: 11ft 2in x 10ft 8in
Bedroom 2
- Level: Main
- Dimensions: 11ft 1in x 10ft 6in
Additional room
- Description: Sunroom
- Level: Main
- Dimensions: 21ft 8in x 7ft 5in
Kitchen
- Level: Main
- Dimensions: 9ft 4in x 14ft 2in
Living room
- Level: Main
- Dimensions: 15ft 6in x 12ft 4in
Main level
- Area: 998
Heating
- Forced Air
Cooling
- Central Air
Appliances
- Included: Dryer, Range, Refrigerator, Washer
Features
- Ceiling Fan(s)
- Windows: Replacement Windows, Blinds
- Basement: Full,Unfinished
Interior area
- Total structure area: 998
- Total interior livable area: 998 sqft
Property
Parking
- Total spaces: 1.5
- Parking features: Detached
- Garage spaces: 1.5
Lot
- Size: 5,000 sqft
- Dimensions: 50 x 100
- Features: Level
Details
- Parcel number: 1425.0308020
- Other equipment: Radon Mitigation System
Construction
Type & style
- Home type: SingleFamily
- Architectural style: Bungalow
- Property subtype: Single Family Residence, Residential
Materials
- Frame, Aluminum Siding
- Foundation: Block
- Roof: Shingle
Condition
- New construction: No
- Year built: 1950
Utilities & green energy
- Sewer: Public Sewer
- Water: Public
Community & neighborhood
Location
- Region: Springfield
- Subdivision: None
Other
Other facts
- Road surface type: Paved
Price history
| Date | Event | Price |
|---|---|---|
| 9/16/2025 | Sold | $94,500+5%$95/sqft |
Source: | ||
| 8/22/2025 | Pending sale | $90,000$90/sqft |
Source: | ||
| 8/14/2025 | Listed for sale | $90,000$90/sqft |
Source: | ||
| 7/14/2025 | Contingent | $90,000$90/sqft |
Source: | ||
| 7/11/2025 | Listed for sale | $90,000+74.8%$90/sqft |
Source: | ||
Public tax history
| Year | Property taxes | Tax assessment |
|---|---|---|
| 2024 | $1,086 +8.8% | $18,927 +9.5% |
| 2023 | $998 +7.1% | $17,288 +5.4% |
| 2022 | $932 +5.8% | $16,399 +3.9% |
Find assessor info on the county website
Neighborhood: 62702
Nearby schools
GreatSchools rating
- 1/10Feitshans Elementary SchoolGrades: PK-5Distance: 1.8 mi
- 1/10Washington Middle SchoolGrades: 6-8Distance: 0.9 mi
- 1/10Lanphier High SchoolGrades: 9-12Distance: 1.6 mi
Schools provided by the listing agent
- Elementary: Feitshans
- Middle: Washington
Source: RMLS Alliance. This data may not be complete. We recommend contacting the local school district to confirm school assignments for this home.

Get pre-qualified for a loan
At Zillow Home Loans, we can pre-qualify you in as little as 5 minutes with no impact to your credit score.An equal housing lender. NMLS #10287.
