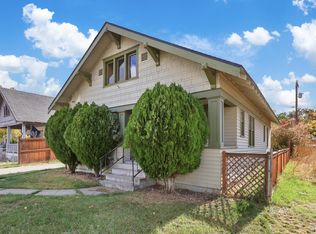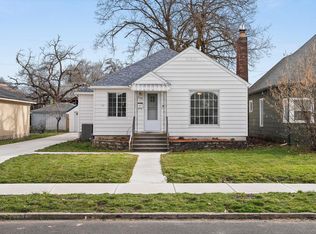Closed
$389,900
2912 E Wabash Ave, Spokane, WA 99217
3beds
2baths
1,498sqft
Single Family Residence
Built in 2025
6,534 Square Feet Lot
$391,000 Zestimate®
$260/sqft
$2,336 Estimated rent
Home value
$391,000
$364,000 - $422,000
$2,336/mo
Zestimate® history
Loading...
Owner options
Explore your selling options
What's special
Welcome to your brand-new rancher in the heart of Spokane! This zero-step entry home offers the perfect blend of comfort and convenience with 3 spacious bedrooms and 2 modern bathrooms. The open-concept floor plan features a bright and airy living space, a stylish kitchen with quality finishes, and a dining area that flows seamlessly to the outdoors. Enjoy the large, grassy yard—complete with a charming apple tree—ideal for relaxing, gardening, or entertaining. The attached two-car garage provides ample parking and storage. Located in a prime Spokane location, you’ll be close to parks, shopping, dining, and more. This move-in ready home is the perfect combination of modern living and classic charm.
Zillow last checked: 8 hours ago
Listing updated: October 09, 2025 at 02:40pm
Listed by:
Robert Bond 509-596-0184,
The Experience Northwest
Source: SMLS,MLS#: 202522561
Facts & features
Interior
Bedrooms & bathrooms
- Bedrooms: 3
- Bathrooms: 2
First floor
- Level: First
- Area: 1498 Square Feet
Heating
- Electric, Forced Air, Heat Pump
Cooling
- Central Air
Appliances
- Included: Free-Standing Range, Dishwasher, Refrigerator, Disposal, Microwave
Features
- Cathedral Ceiling(s), Hard Surface Counters
- Windows: Windows Vinyl, Multi Pane Windows
- Basement: Crawl Space,None
- Number of fireplaces: 1
Interior area
- Total structure area: 1,498
- Total interior livable area: 1,498 sqft
Property
Parking
- Total spaces: 2
- Parking features: Attached, Open, Off Site, Alley Access
- Garage spaces: 2
Features
- Levels: One
- Stories: 1
- Fencing: Fenced Yard
- Has view: Yes
- View description: Territorial
Lot
- Size: 6,534 sqft
- Features: Sprinkler - Automatic, Level, Secluded
Details
- Parcel number: 36343.2806
Construction
Type & style
- Home type: SingleFamily
- Architectural style: Ranch
- Property subtype: Single Family Residence
Materials
- Wood Siding, Fiber Cement
- Roof: Composition
Condition
- New construction: Yes
- Year built: 2025
Community & neighborhood
Location
- Region: Spokane
Other
Other facts
- Listing terms: FHA,VA Loan,Conventional,Cash
- Road surface type: Paved
Price history
| Date | Event | Price |
|---|---|---|
| 10/8/2025 | Sold | $389,900$260/sqft |
Source: | ||
| 9/18/2025 | Pending sale | $389,900$260/sqft |
Source: | ||
| 8/30/2025 | Price change | $389,900-2.5%$260/sqft |
Source: | ||
| 8/16/2025 | Listed for sale | $399,900$267/sqft |
Source: | ||
| 8/11/2025 | Listing removed | $399,900$267/sqft |
Source: | ||
Public tax history
| Year | Property taxes | Tax assessment |
|---|---|---|
| 2024 | $556 +12.4% | $55,000 +10% |
| 2023 | $495 | $50,000 |
| 2022 | -- | $50,000 +66.7% |
Find assessor info on the county website
Neighborhood: Hillyard
Nearby schools
GreatSchools rating
- 4/10Regal Elementary SchoolGrades: PK-5Distance: 0.3 mi
- 2/10Shaw Middle SchoolGrades: 6-8Distance: 0.5 mi
- 3/10Rogers High SchoolGrades: 9-12Distance: 0.9 mi
Schools provided by the listing agent
- Middle: Shaw
- High: Rogers
- District: Spokane Dist 81
Source: SMLS. This data may not be complete. We recommend contacting the local school district to confirm school assignments for this home.

Get pre-qualified for a loan
At Zillow Home Loans, we can pre-qualify you in as little as 5 minutes with no impact to your credit score.An equal housing lender. NMLS #10287.
Sell for more on Zillow
Get a free Zillow Showcase℠ listing and you could sell for .
$391,000
2% more+ $7,820
With Zillow Showcase(estimated)
$398,820
