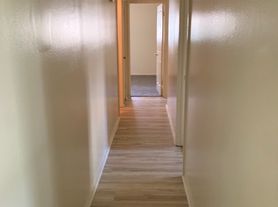Welcome! It's our priority to create a comfortable and welcoming place for you to call home. We're just a call or message away, ready to help with anything you need and quick to take care of any problems, so you never have to worry.
Here's additional information about this property:
Super cute story and a half with a flowing floor plan includes 3 full bedrooms and 2 full baths. The main floor offers a formal dining room with 2 bedrooms with its own bathroom on suite.
Enjoy a functional kitchen with new appliances and a butlers pantry to have all your kitchen essentials tucked away for even more storage space.
Your home includes washer/dryer hookups in the basement and off street parking with a garage access from the alley.
Tenant pays for utilities and is responsible for lawn and yard maintenance. A mower and weed eater is provided on the property.
This is a non-smoking property. Pets will be considered on a case by case basis.
Lease agreements are on an annual basis with the option to renew each year.
House for rent
Accepts Zillow applications
$1,475/mo
2912 Felix St, Saint Joseph, MO 64501
3beds
1,440sqft
Price may not include required fees and charges.
Single family residence
Available now
No pets
Central air, window unit
Hookups laundry
Detached parking
Forced air
What's special
Off street parkingFunctional kitchenFormal dining roomNew appliances
- 7 days |
- -- |
- -- |
Travel times
Facts & features
Interior
Bedrooms & bathrooms
- Bedrooms: 3
- Bathrooms: 2
- Full bathrooms: 2
Heating
- Forced Air
Cooling
- Central Air, Window Unit
Appliances
- Included: Dishwasher, Freezer, Microwave, Oven, Refrigerator, WD Hookup
- Laundry: Hookups
Features
- WD Hookup
- Flooring: Hardwood, Tile
Interior area
- Total interior livable area: 1,440 sqft
Property
Parking
- Parking features: Detached, Off Street
- Details: Contact manager
Features
- Exterior features: Heating system: Forced Air
Details
- Parcel number: 062010003002169000
Construction
Type & style
- Home type: SingleFamily
- Property subtype: Single Family Residence
Community & HOA
Location
- Region: Saint Joseph
Financial & listing details
- Lease term: 1 Year
Price history
| Date | Event | Price |
|---|---|---|
| 10/25/2025 | Price change | $1,475-4.8%$1/sqft |
Source: Zillow Rentals | ||
| 10/21/2025 | Listed for rent | $1,550$1/sqft |
Source: Zillow Rentals | ||
| 9/29/2025 | Listing removed | $1,550$1/sqft |
Source: Zillow Rentals | ||
| 9/3/2025 | Sold | -- |
Source: | ||
| 9/1/2025 | Listed for rent | $1,550$1/sqft |
Source: Zillow Rentals | ||
