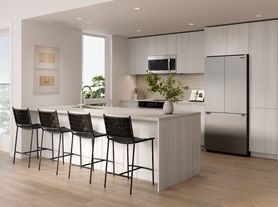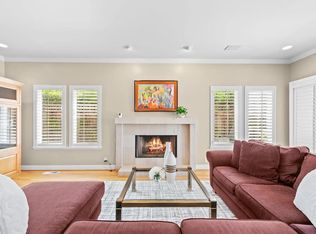Contemporary home in Burlingame Hills with views of the Bay.
Master bedroom with flexible area and steam room.
Tenant pays all utilities. Owner includes landscaping. No smoking. One year lease minimum.
House for rent
Accepts Zillow applications
$11,000/mo
2912 Hillside Dr, Burlingame, CA 94010
4beds
2,880sqft
Price may not include required fees and charges.
Single family residence
Available now
Cats, small dogs OK
Central air
In unit laundry
Attached garage parking
Forced air
What's special
- 40 days |
- -- |
- -- |
Travel times
Facts & features
Interior
Bedrooms & bathrooms
- Bedrooms: 4
- Bathrooms: 5
- Full bathrooms: 5
Heating
- Forced Air
Cooling
- Central Air
Appliances
- Included: Dishwasher, Dryer, Microwave, Oven, Refrigerator, Washer
- Laundry: In Unit
Features
- Flooring: Hardwood
Interior area
- Total interior livable area: 2,880 sqft
Property
Parking
- Parking features: Attached
- Has attached garage: Yes
- Details: Contact manager
Features
- Exterior features: Heating system: Forced Air, Landscaping included in rent, No Utilities included in rent
Details
- Parcel number: 027112070
Construction
Type & style
- Home type: SingleFamily
- Property subtype: Single Family Residence
Community & HOA
Location
- Region: Burlingame
Financial & listing details
- Lease term: 1 Year
Price history
| Date | Event | Price |
|---|---|---|
| 11/6/2025 | Listing removed | $3,780,000$1,313/sqft |
Source: | ||
| 11/6/2025 | Price change | $11,000-8.3%$4/sqft |
Source: Zillow Rentals | ||
| 10/10/2025 | Listed for rent | $12,000+9.1%$4/sqft |
Source: Zillow Rentals | ||
| 10/7/2025 | Price change | $3,780,000+0.8%$1,313/sqft |
Source: | ||
| 7/23/2025 | Listed for sale | $3,748,888+78.4%$1,302/sqft |
Source: | ||

