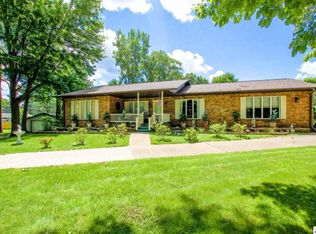Sold
$220,000
2912 Horton Rd, Jackson, MI 49203
3beds
1,595sqft
Single Family Residence
Built in 1955
0.41 Acres Lot
$232,500 Zestimate®
$138/sqft
$1,799 Estimated rent
Home value
$232,500
$214,000 - $249,000
$1,799/mo
Zestimate® history
Loading...
Owner options
Explore your selling options
What's special
Welcome to this updated 3-bedroom, 1.5-bathroom ranch-style home in Summit Township. Located across from the Country Club of Jackson, this handicap-accessible home features new carpet, vinyl flooring, paint, and light fixtures. The fenced backyard is perfect for children, pets, and entertaining. Additional features include a bonus living area, a convenient main floor laundry/mudroom, a 2-car attached garage, and an extra shed/workshop in the backyard. The handicap ramp can be removed and donated to another veterans' home that needs it if the new owner doesn't require it.
Don't miss out, schedule your showing today!
Zillow last checked: 8 hours ago
Listing updated: July 29, 2024 at 06:45am
Listed by:
BRENT JOHNSON 517-206-6548,
Century 21 Affiliated - Jackson
Bought with:
ERIN CLARKE, 6501386861
ERA REARDON REALTY, L.L.C.
Source: MichRIC,MLS#: 24032157
Facts & features
Interior
Bedrooms & bathrooms
- Bedrooms: 3
- Bathrooms: 2
- Full bathrooms: 1
- 1/2 bathrooms: 1
- Main level bedrooms: 3
Primary bedroom
- Area: 156
- Dimensions: 13.00 x 12.00
Bedroom 2
- Area: 120
- Dimensions: 12.00 x 10.00
Bedroom 3
- Area: 110
- Dimensions: 11.00 x 10.00
Bathroom 1
- Area: 66
- Dimensions: 11.00 x 6.00
Bathroom 2
- Area: 20
- Dimensions: 5.00 x 4.00
Dining room
- Area: 150
- Dimensions: 15.00 x 10.00
Family room
- Area: 294
- Dimensions: 21.00 x 14.00
Kitchen
- Area: 110
- Dimensions: 11.00 x 10.00
Laundry
- Area: 66
- Dimensions: 11.00 x 6.00
Living room
- Area: 224
- Dimensions: 16.00 x 14.00
Other
- Description: Eat-In
- Area: 88
- Dimensions: 11.00 x 8.00
Other
- Description: Garage
- Area: 500
- Dimensions: 25.00 x 20.00
Heating
- Forced Air, Other
Cooling
- Central Air
Appliances
- Included: Dishwasher
- Laundry: Main Level
Features
- Ceiling Fan(s), Eat-in Kitchen
- Flooring: Wood
- Basement: Crawl Space
- Number of fireplaces: 2
- Fireplace features: Family Room, Living Room
Interior area
- Total structure area: 1,595
- Total interior livable area: 1,595 sqft
Property
Parking
- Total spaces: 2
- Parking features: Garage Faces Front, Garage Door Opener, Attached
- Garage spaces: 2
Accessibility
- Accessibility features: Accessible Approach with Ramp, Accessible Mn Flr Full Bath, Grab Bar Mn Flr Bath, Accessible Entrance
Features
- Stories: 1
Lot
- Size: 0.41 Acres
- Dimensions: 100 x 200
Details
- Additional structures: Shed(s)
- Parcel number: 255132037600200
Construction
Type & style
- Home type: SingleFamily
- Architectural style: Ranch
- Property subtype: Single Family Residence
Materials
- Brick, Vinyl Siding
Condition
- New construction: No
- Year built: 1955
Utilities & green energy
- Sewer: Public Sewer
- Water: Public
Community & neighborhood
Location
- Region: Jackson
Other
Other facts
- Listing terms: Cash,FHA,VA Loan,MSHDA,Conventional
Price history
| Date | Event | Price |
|---|---|---|
| 7/26/2024 | Sold | $220,000+0%$138/sqft |
Source: | ||
| 6/25/2024 | Contingent | $219,900$138/sqft |
Source: | ||
| 6/24/2024 | Listed for sale | $219,900+81.7%$138/sqft |
Source: | ||
| 7/21/2016 | Sold | $121,000+0.9%$76/sqft |
Source: Public Record Report a problem | ||
| 5/18/2016 | Pending sale | $119,900$75/sqft |
Source: RE/MAX Mid-Michigan Real Estate #201601535 Report a problem | ||
Public tax history
| Year | Property taxes | Tax assessment |
|---|---|---|
| 2025 | -- | $108,200 +28% |
| 2024 | -- | $84,500 +32.7% |
| 2021 | $1,957 | $63,700 +6.9% |
Find assessor info on the county website
Neighborhood: 49203
Nearby schools
GreatSchools rating
- 3/10Dibble Elementary SchoolGrades: K-5Distance: 1.3 mi
- 1/10Fourth Street Learning CenterGrades: 6-8Distance: 2.3 mi
- 4/10Jackson High SchoolGrades: 9-12Distance: 4.3 mi
Get pre-qualified for a loan
At Zillow Home Loans, we can pre-qualify you in as little as 5 minutes with no impact to your credit score.An equal housing lender. NMLS #10287.
