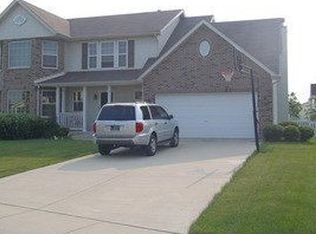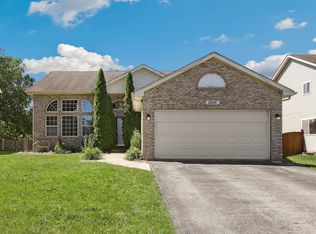Closed
$380,000
2912 Indian Springs Ct, Joliet, IL 60435
3beds
1,812sqft
Single Family Residence
Built in 2007
-- sqft lot
$384,700 Zestimate®
$210/sqft
$2,678 Estimated rent
Home value
$384,700
$354,000 - $419,000
$2,678/mo
Zestimate® history
Loading...
Owner options
Explore your selling options
What's special
Step into this well-kept 3-bedroom, 2-bath Bayberry model and be welcomed by a dramatic two-story foyer. French doors open to a versatile flex room with hardwood floors-perfect as a dining room, home office, playroom, or guest space. Continue down the hall to the eat-in kitchen, complete with Corian countertops, a pantry, and sliding glass doors that lead to the backyard. Just off the kitchen, you'll find a full bath (with accessible shower/tub) and a spacious family room with vaulted ceilings and a cozy fireplace. Upstairs offers three generously sized bedrooms, a full bath, and a loft that adds even more flexible living space. The basement is ready for your finishing touches. Situated on a beautifully landscaped cul-de-sac lot, the backyard features mature trees, a garden area, a shed, a large deck, and a paver patio- ideal for relaxing or entertaining. And at the back of the lot, enjoy the peaceful views of a pond. All this in the highly rated Plainfield School District, close to dining, shopping, I-55, and vibrant Downtown Plainfield. Recent update: A/C (2025)
Zillow last checked: 8 hours ago
Listing updated: July 20, 2025 at 01:24am
Listing courtesy of:
Sara Young 815-685-5090,
Legacy Realty Latta Young,
McKenna Young 815-685-5147,
Legacy Realty Latta Young
Bought with:
Edy Ramirez
Cloud Gate Realty LLC
Source: MRED as distributed by MLS GRID,MLS#: 12377569
Facts & features
Interior
Bedrooms & bathrooms
- Bedrooms: 3
- Bathrooms: 2
- Full bathrooms: 2
Primary bedroom
- Features: Flooring (Carpet)
- Level: Second
- Area: 180 Square Feet
- Dimensions: 15X12
Bedroom 2
- Features: Flooring (Carpet)
- Level: Second
- Area: 169 Square Feet
- Dimensions: 13X13
Bedroom 3
- Features: Flooring (Carpet)
- Level: Second
- Area: 132 Square Feet
- Dimensions: 12X11
Dining room
- Features: Flooring (Hardwood)
- Level: Main
- Area: 195 Square Feet
- Dimensions: 13X15
Eating area
- Features: Flooring (Ceramic Tile)
- Level: Main
- Area: 110 Square Feet
- Dimensions: 10X11
Family room
- Features: Flooring (Carpet)
- Level: Main
- Area: 238 Square Feet
- Dimensions: 17X14
Kitchen
- Features: Kitchen (Eating Area-Table Space, Pantry-Closet), Flooring (Ceramic Tile)
- Level: Main
- Area: 143 Square Feet
- Dimensions: 11X13
Loft
- Features: Flooring (Carpet)
- Level: Second
- Area: 70 Square Feet
- Dimensions: 10X7
Heating
- Natural Gas, Forced Air
Cooling
- Central Air
Appliances
- Included: Dishwasher, Refrigerator, Washer, Dryer, Humidifier
- Laundry: In Unit
Features
- Cathedral Ceiling(s), 1st Floor Full Bath
- Flooring: Hardwood, Wood
- Basement: Unfinished,Partial
- Number of fireplaces: 1
- Fireplace features: Wood Burning, Gas Starter, Family Room
Interior area
- Total structure area: 0
- Total interior livable area: 1,812 sqft
Property
Parking
- Total spaces: 2
- Parking features: Asphalt, Garage Door Opener, On Site, Garage Owned, Attached, Garage
- Attached garage spaces: 2
- Has uncovered spaces: Yes
Accessibility
- Accessibility features: No Disability Access
Features
- Stories: 2
- Patio & porch: Deck
- Fencing: Fenced
- Has view: Yes
- View description: Back of Property
- Water view: Back of Property
- Waterfront features: Pond
Lot
- Dimensions: 64X159X65X159
- Features: Cul-De-Sac
Details
- Additional structures: Shed(s)
- Parcel number: 0603243090080000
- Special conditions: None
- Other equipment: Ceiling Fan(s), Sump Pump, Backup Sump Pump;
Construction
Type & style
- Home type: SingleFamily
- Property subtype: Single Family Residence
Materials
- Vinyl Siding, Brick
- Foundation: Concrete Perimeter
- Roof: Asphalt
Condition
- New construction: No
- Year built: 2007
Details
- Builder model: BAYBERRY
Utilities & green energy
- Electric: Circuit Breakers, 200+ Amp Service
- Sewer: Public Sewer
- Water: Public
Community & neighborhood
Security
- Security features: Carbon Monoxide Detector(s)
Community
- Community features: Park, Lake
Location
- Region: Joliet
- Subdivision: Stone Creek
HOA & financial
HOA
- Has HOA: Yes
- HOA fee: $200 annually
- Services included: Insurance
Other
Other facts
- Listing terms: FHA
- Ownership: Fee Simple w/ HO Assn.
Price history
| Date | Event | Price |
|---|---|---|
| 7/17/2025 | Sold | $380,000+1.3%$210/sqft |
Source: | ||
| 6/13/2025 | Contingent | $375,000$207/sqft |
Source: | ||
| 6/9/2025 | Price change | $375,000-1.3%$207/sqft |
Source: | ||
| 5/29/2025 | Listed for sale | $380,000+42.3%$210/sqft |
Source: | ||
| 2/21/2007 | Sold | $267,000$147/sqft |
Source: Public Record | ||
Public tax history
| Year | Property taxes | Tax assessment |
|---|---|---|
| 2023 | $6,784 +1.6% | $96,735 +6.3% |
| 2022 | $6,676 +5.5% | $91,018 +7% |
| 2021 | $6,328 +1.5% | $85,064 +2.9% |
Find assessor info on the county website
Neighborhood: 60435
Nearby schools
GreatSchools rating
- 6/10Central Elementary SchoolGrades: K-5Distance: 2 mi
- 7/10Indian Trail Middle SchoolGrades: 6-8Distance: 2.8 mi
- 8/10Plainfield Central High SchoolGrades: 9-12Distance: 2.8 mi
Schools provided by the listing agent
- Elementary: Central Elementary School
- Middle: Indian Trail Middle School
- High: Plainfield Central High School
- District: 202
Source: MRED as distributed by MLS GRID. This data may not be complete. We recommend contacting the local school district to confirm school assignments for this home.

Get pre-qualified for a loan
At Zillow Home Loans, we can pre-qualify you in as little as 5 minutes with no impact to your credit score.An equal housing lender. NMLS #10287.
Sell for more on Zillow
Get a free Zillow Showcase℠ listing and you could sell for .
$384,700
2% more+ $7,694
With Zillow Showcase(estimated)
$392,394
