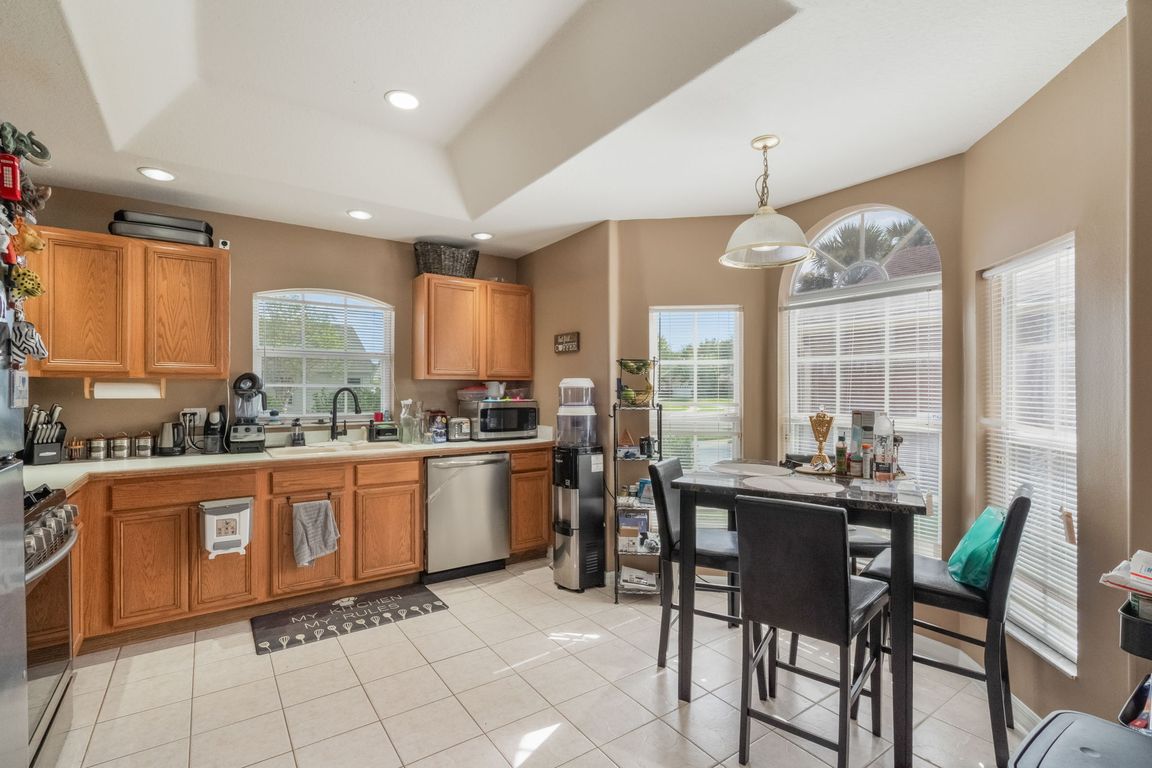
For sale
$449,999
4beds
1,791sqft
2912 Lazlo Ln, Orlando, FL 32837
4beds
1,791sqft
Single family residence
Built in 2001
5,750 sqft
2 Attached garage spaces
$251 price/sqft
$44 monthly HOA fee
What's special
Breakfast barAbundant natural lightFully fenced south-facing backyardVaulted ceilingsSplit floor planScreened-in patioAmple cabinet space
Welcome To 2912 Lazlo Lane, A Well-Maintained Four-Bedroom, Two-Bathroom Home Nestled In A Highly Desirable Orlando Location. Situated In A Highly Sought-After Neighborhood Where Residents Seldom Move, This Property Offers A Rare Opportunity To Join A Stable And Welcoming Community. This Home Is A Perfect Fit For Primary Residents And Also ...
- 53 days
- on Zillow |
- 913 |
- 40 |
Source: Stellar MLS,MLS#: S5127932 Originating MLS: Osceola
Originating MLS: Osceola
Travel times
Kitchen
Living Room
Primary Bedroom
Zillow last checked: 7 hours ago
Listing updated: July 29, 2025 at 02:44pm
Listing Provided by:
Chas Barboza 407-491-6844,
RADIUS REALTY GROUP LLC 407-541-0779
Source: Stellar MLS,MLS#: S5127932 Originating MLS: Osceola
Originating MLS: Osceola

Facts & features
Interior
Bedrooms & bathrooms
- Bedrooms: 4
- Bathrooms: 2
- Full bathrooms: 2
Rooms
- Room types: Utility Room
Primary bedroom
- Features: Walk-In Closet(s)
- Level: First
Bedroom 2
- Features: Built-in Closet
- Level: First
- Area: 121 Square Feet
- Dimensions: 11x11
Bedroom 3
- Features: Built-in Closet
- Level: First
- Area: 110 Square Feet
- Dimensions: 11x10
Bedroom 4
- Features: Built-in Closet
- Level: First
- Area: 110 Square Feet
- Dimensions: 11x10
Dining room
- Level: First
- Area: 130 Square Feet
- Dimensions: 13x10
Family room
- Level: First
- Area: 234 Square Feet
- Dimensions: 18x13
Kitchen
- Level: First
- Area: 120 Square Feet
- Dimensions: 10x12
Living room
- Level: First
- Area: 208 Square Feet
- Dimensions: 13x16
Heating
- Central
Cooling
- Central Air
Appliances
- Included: Oven, Cooktop, Dishwasher, Disposal, Dryer, Electric Water Heater, Ice Maker, Microwave, Range, Washer
- Laundry: Inside, Laundry Room
Features
- Cathedral Ceiling(s), Dumbwaiter, Eating Space In Kitchen, Living Room/Dining Room Combo, Open Floorplan, Solid Surface Counters, Solid Wood Cabinets, Split Bedroom, Thermostat, Vaulted Ceiling(s)
- Flooring: Ceramic Tile
- Doors: French Doors
- Windows: Blinds
- Has fireplace: No
Interior area
- Total structure area: 2,410
- Total interior livable area: 1,791 sqft
Video & virtual tour
Property
Parking
- Total spaces: 2
- Parking features: Garage - Attached
- Attached garage spaces: 2
Features
- Levels: One
- Stories: 1
- Patio & porch: Porch, Screened
- Exterior features: Lighting
- Fencing: Fenced
- Has view: Yes
- View description: Garden
Lot
- Size: 5,750 Square Feet
- Features: Cleared
- Residential vegetation: Mature Landscaping
Details
- Parcel number: 092429181202070
- Zoning: P-D
- Special conditions: None
Construction
Type & style
- Home type: SingleFamily
- Property subtype: Single Family Residence
Materials
- Block
- Foundation: Slab
- Roof: Shingle
Condition
- Completed
- New construction: No
- Year built: 2001
Utilities & green energy
- Sewer: Public Sewer
- Water: Public
- Utilities for property: BB/HS Internet Available, Cable Available, Electricity Available
Community & HOA
Community
- Security: Fire Alarm, Smoke Detector(s)
- Subdivision: CRYSTAL GLEN
HOA
- Has HOA: Yes
- HOA fee: $44 monthly
- HOA name: Villages Services Cooperative - Michelle Thomas
- HOA phone: 352-746-6770
- Pet fee: $0 monthly
Location
- Region: Orlando
Financial & listing details
- Price per square foot: $251/sqft
- Tax assessed value: $357,610
- Annual tax amount: $6,098
- Date on market: 6/10/2025
- Listing terms: Cash,Conventional,FHA,VA Loan
- Ownership: Fee Simple
- Total actual rent: 0
- Electric utility on property: Yes
- Road surface type: Asphalt, Paved