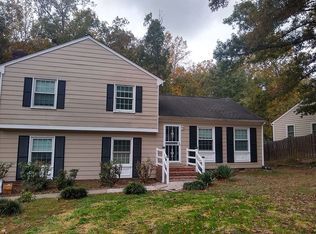Sold for $366,000 on 06/30/25
$366,000
2912 McManaway Dr, Midlothian, VA 23112
5beds
1,803sqft
Single Family Residence
Built in 1988
0.32 Acres Lot
$371,200 Zestimate®
$203/sqft
$2,578 Estimated rent
Home value
$371,200
$349,000 - $393,000
$2,578/mo
Zestimate® history
Loading...
Owner options
Explore your selling options
What's special
Welcome to 2912 McManaway Drive—this charming home on an expansive lot offers 5 bedrooms, 2 full bathrooms and endless possibilities. Downstairs, you’ll find a welcoming living space featuring durable LVP flooring that conveniently opens up into a sunny eat-in kitchen. Two bedrooms and a full bath on the main level provide lots of options for flex space, whether it’s needed as an office, guest room or playroom. Upstairs, you’ll find three additional bedrooms with a second full bathroom. Step outside to enjoy an expansive wooded yard for added privacy, highlighted by one of the home’s standout features—a large deck with a charming gazebo, perfect for morning coffee, outdoor dining, or hosting friends and family.. Major system improvements have already been completed for you: a new electrical control panel (2025), hot water heater (2023), new front and back doors with Andersen storm doors (2024), and roof replaced in 2016.
Zillow last checked: 8 hours ago
Listing updated: July 01, 2025 at 02:31pm
Listed by:
Angie Cooper 804-986-2133,
River Fox Realty LLC,
Anousheh Khalili 804-274-9723,
River Fox Realty LLC
Bought with:
Luis Ramirez, 0225246505
Samson Properties
Elmer Diaz, 0225095371
Samson Properties
Source: CVRMLS,MLS#: 2513418 Originating MLS: Central Virginia Regional MLS
Originating MLS: Central Virginia Regional MLS
Facts & features
Interior
Bedrooms & bathrooms
- Bedrooms: 5
- Bathrooms: 2
- Full bathrooms: 2
Primary bedroom
- Description: Carpet, onsuite jack and jill bath
- Level: Second
- Dimensions: 0 x 0
Bedroom 2
- Description: LVP, 2 closets, currently an office
- Level: First
- Dimensions: 0 x 0
Bedroom 3
- Description: LVP, closet
- Level: First
- Dimensions: 0 x 0
Bedroom 4
- Description: Carpet
- Level: Second
- Dimensions: 0 x 0
Bedroom 5
- Description: Carpet
- Level: Second
- Dimensions: 0 x 0
Other
- Description: Tub & Shower
- Level: First
Other
- Description: Tub & Shower
- Level: Second
Kitchen
- Description: Eat-in kitchen, access to back deck
- Level: First
- Dimensions: 0 x 0
Living room
- Description: LVP, window to kitchen
- Level: First
- Dimensions: 0 x 0
Heating
- Electric, Heat Pump
Cooling
- Electric, Heat Pump
Appliances
- Included: Dishwasher, Electric Water Heater, Range, Refrigerator, Smooth Cooktop
- Laundry: Washer Hookup, Dryer Hookup
Features
- Bedroom on Main Level, Ceiling Fan(s), Eat-in Kitchen, Laminate Counters
- Flooring: Laminate, Partially Carpeted, Vinyl
- Basement: Crawl Space
- Attic: Pull Down Stairs
- Has fireplace: No
Interior area
- Total interior livable area: 1,803 sqft
- Finished area above ground: 1,803
- Finished area below ground: 0
Property
Parking
- Parking features: Driveway, Paved
- Has uncovered spaces: Yes
Features
- Levels: Two
- Stories: 2
- Patio & porch: Rear Porch, Deck
- Exterior features: Deck, Paved Driveway
- Pool features: None
Lot
- Size: 0.32 Acres
Details
- Additional structures: Gazebo
- Parcel number: 739688898300000
- Zoning description: R7
Construction
Type & style
- Home type: SingleFamily
- Architectural style: Two Story
- Property subtype: Single Family Residence
Materials
- Drywall, Frame, Vinyl Siding
- Roof: Composition
Condition
- Resale
- New construction: No
- Year built: 1988
Utilities & green energy
- Sewer: Public Sewer
- Water: Public
Community & neighborhood
Location
- Region: Midlothian
- Subdivision: Clarendon
Other
Other facts
- Ownership: Individuals
- Ownership type: Sole Proprietor
Price history
| Date | Event | Price |
|---|---|---|
| 6/30/2025 | Sold | $366,000+6.1%$203/sqft |
Source: | ||
| 5/19/2025 | Pending sale | $345,000$191/sqft |
Source: | ||
| 5/15/2025 | Listed for sale | $345,000+86%$191/sqft |
Source: | ||
| 2/24/2016 | Sold | $185,500+53.2%$103/sqft |
Source: | ||
| 8/13/2015 | Sold | $121,100-38.2%$67/sqft |
Source: Public Record | ||
Public tax history
| Year | Property taxes | Tax assessment |
|---|---|---|
| 2025 | $2,826 +2.8% | $317,500 +4% |
| 2024 | $2,748 +11.6% | $305,300 +12.8% |
| 2023 | $2,462 0% | $270,600 +1.1% |
Find assessor info on the county website
Neighborhood: 23112
Nearby schools
GreatSchools rating
- 4/10Evergreen ElementaryGrades: PK-5Distance: 1.3 mi
- 5/10Swift Creek Middle SchoolGrades: 6-8Distance: 1.8 mi
- 6/10Clover Hill High SchoolGrades: 9-12Distance: 1.4 mi
Schools provided by the listing agent
- Elementary: Evergreen
- Middle: Swift Creek
- High: Clover Hill
Source: CVRMLS. This data may not be complete. We recommend contacting the local school district to confirm school assignments for this home.
Get a cash offer in 3 minutes
Find out how much your home could sell for in as little as 3 minutes with a no-obligation cash offer.
Estimated market value
$371,200
Get a cash offer in 3 minutes
Find out how much your home could sell for in as little as 3 minutes with a no-obligation cash offer.
Estimated market value
$371,200
