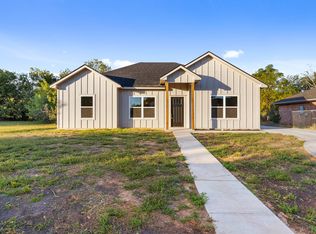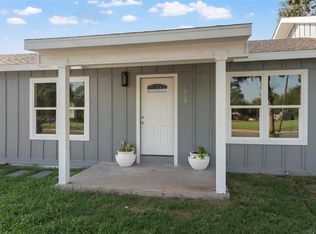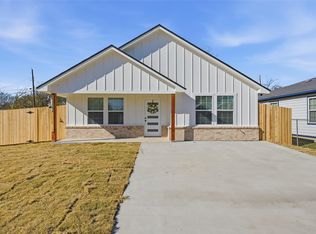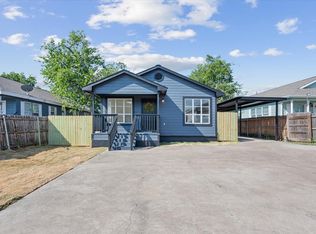Nestled in a prime location, this beautifully crafted 3-bedroom, 2-bath residence offers the best of modern living just minutes away from some of Waco's most beloved landmarks. Ideally situated only 3 miles from the iconic Magnolia Market and 2.5 miles from Baylor University, this home strikes the perfect balance between urban convenience and serene comfort.
As you step inside, be greeted by a light-filled, open-concept living space that invites relaxation and effortless entertaining. The home's modern finishes are showcased throughout, with 2 inch blinds and beautiful gray stained concrete floors offering both style and low maintenance. At the heart of the home, the open kitchen features stainless steel appliances, a breakfast bar, and stunning granite countertops, making it a culinary enthusiast's dream. Enjoy the convenience of having a refrigerator, washer, and dryer included.
Both bathrooms are thoughtfully designed, boasting custom tiled showers that provide a spa-like experience. Each bedroom offers ample space and comfort, perfect for unwinding at the end of the day.
Transitioning to the outdoors, you'll discover a charming covered gazebo in the backyard, perfect for hosting while relishing in the peace and tranquility provided by the surrounding open land. The private fenced backyard offers an oasis for relaxed outdoor living and entertaining.
For sale
$270,000
2912 Mildred St, Waco, TX 76706
3beds
1,491sqft
Est.:
Single Family Residence
Built in 2020
7,562.02 Square Feet Lot
$268,100 Zestimate®
$181/sqft
$-- HOA
What's special
Modern finishesStainless steel appliancesOpen-concept living spaceStunning granite countertopsOpen kitchenAmple space and comfortCharming covered gazebo
- 154 days |
- 280 |
- 20 |
Zillow last checked: 8 hours ago
Listing updated: October 10, 2025 at 10:09am
Listed by:
Andrea Ridgway 600635,
Coldwell Banker Apex, REALTORS 254-776-0000
Source: NTREIS,MLS#: 20995244
Tour with a local agent
Facts & features
Interior
Bedrooms & bathrooms
- Bedrooms: 3
- Bathrooms: 2
- Full bathrooms: 2
Primary bedroom
- Level: First
- Dimensions: 0 x 0
Primary bathroom
- Level: First
- Dimensions: 0 x 0
Breakfast room nook
- Level: First
- Dimensions: 0 x 0
Living room
- Level: First
- Dimensions: 0 x 0
Heating
- Central, Electric
Cooling
- Central Air, Electric
Appliances
- Included: Dishwasher, Electric Water Heater, Disposal, Microwave, Refrigerator
- Laundry: Washer Hookup, Electric Dryer Hookup, Laundry in Utility Room
Features
- Granite Counters, Open Floorplan, Cable TV, Vaulted Ceiling(s)
- Flooring: Concrete
- Windows: Window Coverings
- Has basement: No
- Has fireplace: No
- Fireplace features: None
Interior area
- Total interior livable area: 1,491 sqft
Video & virtual tour
Property
Parking
- Parking features: No Garage
Features
- Levels: One
- Stories: 1
- Pool features: None
- Fencing: Chain Link,Wood
Lot
- Size: 7,562.02 Square Feet
Details
- Parcel number: 169223
Construction
Type & style
- Home type: SingleFamily
- Architectural style: Traditional,Detached
- Property subtype: Single Family Residence
Materials
- Rock, Stone
- Foundation: Slab
- Roof: Composition
Condition
- Year built: 2020
Utilities & green energy
- Utilities for property: Sewer Available, Cable Available
Community & HOA
Community
- Subdivision: Coronado
HOA
- Has HOA: No
Location
- Region: Waco
Financial & listing details
- Price per square foot: $181/sqft
- Tax assessed value: $259,880
- Annual tax amount: $3,292
- Date on market: 7/9/2025
- Cumulative days on market: 129 days
- Listing terms: Cash,Conventional,FHA,Texas Vet,VA Loan
Estimated market value
$268,100
$255,000 - $282,000
$1,985/mo
Price history
Price history
| Date | Event | Price |
|---|---|---|
| 7/29/2025 | Price change | $270,000-1.8%$181/sqft |
Source: NTREIS #20995244 Report a problem | ||
| 7/9/2025 | Listed for sale | $275,000+12.2%$184/sqft |
Source: NTREIS #20995244 Report a problem | ||
| 1/12/2023 | Listing removed | -- |
Source: Zillow Rentals Report a problem | ||
| 12/22/2022 | Listed for rent | $1,950-7.1%$1/sqft |
Source: Zillow Rentals Report a problem | ||
| 12/22/2022 | Listing removed | -- |
Source: Zillow Rentals Report a problem | ||
Public tax history
Public tax history
| Year | Property taxes | Tax assessment |
|---|---|---|
| 2025 | -- | $259,880 +3.2% |
| 2024 | $5,679 +5% | $251,780 +4.4% |
| 2023 | $5,408 -9.7% | $241,240 +1.4% |
Find assessor info on the county website
BuyAbility℠ payment
Est. payment
$1,720/mo
Principal & interest
$1312
Property taxes
$313
Home insurance
$95
Climate risks
Neighborhood: Alta Vista
Nearby schools
GreatSchools rating
- 1/10South Waco Elementary SchoolGrades: PK-5Distance: 0.4 mi
- 3/10Cesar Chavez Middle SchoolGrades: 6-8Distance: 1.8 mi
- 3/10University High SchoolGrades: 9-12Distance: 1.7 mi
Schools provided by the listing agent
- Elementary: South Waco
- Middle: Cesar Chavez
- High: University
- District: Waco ISD
Source: NTREIS. This data may not be complete. We recommend contacting the local school district to confirm school assignments for this home.
- Loading
- Loading




