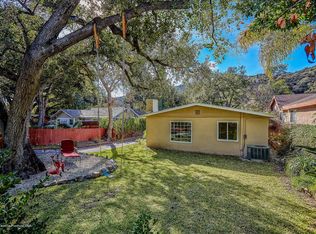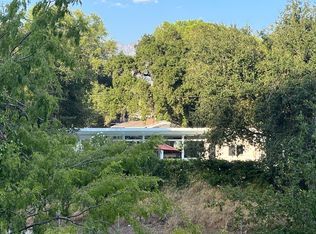The beautiful one story and resort-like home offer 4 bedrooms and 3 full baths with a high ceiling, excellent mountain views, wooden deck, detached built-in BBQ, and an attached 2 car garage on the tree-lined street with a nice sought after neighborhood. The home features are iron gated entry with 2 car garage in the front leads walkway to the entry door. Nicely done the landscape recently front and back have palm trees, plants, gravels naturally mixed with stones around the house. It has all 4 bedrooms are very spacious bedrooms with good sizes of 3 full bathrooms on the right side of the house and a step-down big living room to the left overlooking the front yard through the french window and step-up dining area and you will see the spacious kitchen with granite countertop, nicely designed cabinets before the breakfast area. It also offers a nicely decorated wet bar, the fireplace in the huge family room, and has excellent mountain views through a double-sized patio door.
This property is off market, which means it's not currently listed for sale or rent on Zillow. This may be different from what's available on other websites or public sources.

