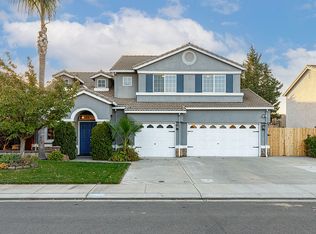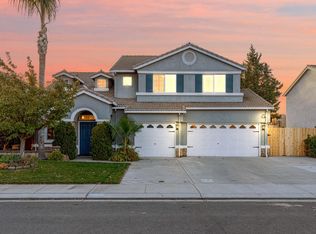Closed
$565,000
2912 Omega Way, Modesto, CA 95355
4beds
2,085sqft
Single Family Residence
Built in 2003
7,048.01 Square Feet Lot
$551,800 Zestimate®
$271/sqft
$2,683 Estimated rent
Home value
$551,800
$497,000 - $612,000
$2,683/mo
Zestimate® history
Loading...
Owner options
Explore your selling options
What's special
Welcome to 2912 Omega Way! Nestled on a charming curb, this stunning 4-bedroom, 2-bath home offers 2,085 sq ft of spacious, thoughtfully designed living on a generous 7,047 sq ft lot. From the moment you step inside, you'll love the seamless open-concept floor plan that is perfect for modern living and effortless entertaining. At the heart of the home, a gorgeous kitchen awaits with a sleek island, eye-catching countertops, and rich cabinetry that ties everything together beautifully. Just off the kitchen, a cozy breakfast nook with direct backyard access makes indoor-outdoor living a breeze. Hosting a dinner party? The adjacent formal dining area is ready for you to gather with friends and family in style. Retreat to your primary suite sanctuary featuring a spa-like en-suite with a separate tub and shower, dual vanity, and a huge walk-in closet - comfort and privacy at its finest. Outside, the backyard is your blank canvas - dream up a garden oasis, a fun play area, or a peaceful retreat. And with four versatile bedrooms, you have space to create your ideal home office, gym, or studio. This home truly has it all. The space, function, and endless potential, all in a beautiful Modesto neighborhood you'll be proud to call home.
Zillow last checked: 8 hours ago
Listing updated: June 30, 2025 at 11:24am
Listed by:
Amanda Smith DRE #01787528 209-996-9405,
PMZ Real Estate,
Aaron West DRE #01504116 209-484-1651,
PMZ Real Estate
Bought with:
Janice Liad, DRE #02099146
HomeSmart PV & Associates
Source: MetroList Services of CA,MLS#: 225072432Originating MLS: MetroList Services, Inc.
Facts & features
Interior
Bedrooms & bathrooms
- Bedrooms: 4
- Bathrooms: 2
- Full bathrooms: 2
Primary bedroom
- Features: Walk-In Closet
Primary bathroom
- Features: Shower Stall(s), Double Vanity, Tile, Tub
Dining room
- Features: Dining/Family Combo, Formal Area
Kitchen
- Features: Other Counter
Heating
- Central
Cooling
- Ceiling Fan(s), Central Air
Appliances
- Included: Free-Standing Refrigerator, Built-In Gas Oven, Built-In Gas Range, Dishwasher, Disposal, Microwave, Plumbed For Ice Maker, Self Cleaning Oven
- Laundry: Laundry Room, Cabinets, Electric Dryer Hookup, Inside Room
Features
- Flooring: Carpet, Laminate, Linoleum
- Number of fireplaces: 1
- Fireplace features: Family Room, See Remarks
Interior area
- Total interior livable area: 2,085 sqft
Property
Parking
- Total spaces: 2
- Parking features: Attached, Driveway
- Attached garage spaces: 2
- Has uncovered spaces: Yes
Features
- Stories: 1
- Fencing: Back Yard,Fenced
Lot
- Size: 7,048 sqft
- Features: Auto Sprinkler F&R
Details
- Parcel number: 085044054000
- Zoning description: R1
- Special conditions: Standard
Construction
Type & style
- Home type: SingleFamily
- Architectural style: Traditional
- Property subtype: Single Family Residence
Materials
- Other
- Foundation: Slab
- Roof: Tile
Condition
- Year built: 2003
Utilities & green energy
- Sewer: Other
- Water: Public
- Utilities for property: Public
Community & neighborhood
Location
- Region: Modesto
Other
Other facts
- Price range: $565K - $565K
Price history
| Date | Event | Price |
|---|---|---|
| 6/27/2025 | Sold | $565,000-0.9%$271/sqft |
Source: MetroList Services of CA #225072432 Report a problem | ||
| 6/10/2025 | Pending sale | $570,000$273/sqft |
Source: MetroList Services of CA #225072432 Report a problem | ||
| 6/4/2025 | Listed for sale | $570,000+58.3%$273/sqft |
Source: MetroList Services of CA #225072432 Report a problem | ||
| 9/13/2017 | Sold | $360,000-1.2%$173/sqft |
Source: MetroList Services of CA #17021936 Report a problem | ||
| 8/5/2017 | Pending sale | $364,500$175/sqft |
Source: Re/Max Diversified #17021936 Report a problem | ||
Public tax history
| Year | Property taxes | Tax assessment |
|---|---|---|
| 2025 | $4,946 +2.3% | $409,613 +2% |
| 2024 | $4,833 +1.8% | $401,582 +2% |
| 2023 | $4,748 +4.2% | $393,709 +2% |
Find assessor info on the county website
Neighborhood: 95355
Nearby schools
GreatSchools rating
- 6/10Mary Ann Sanders Elementary SchoolGrades: K-5Distance: 0.5 mi
- 6/10Daniel J. Savage Middle SchoolGrades: 6-8Distance: 0.8 mi
- 7/10James C. Enochs High SchoolGrades: 9-12Distance: 0.6 mi

Get pre-qualified for a loan
At Zillow Home Loans, we can pre-qualify you in as little as 5 minutes with no impact to your credit score.An equal housing lender. NMLS #10287.

