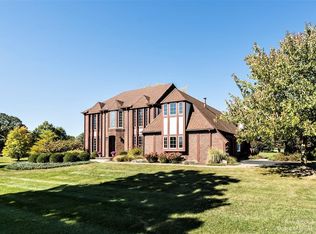Sold
$585,000
2912 Robal Ct, Saline, MI 48176
4beds
2,656sqft
Single Family Residence
Built in 1986
1.13 Acres Lot
$592,500 Zestimate®
$220/sqft
$3,519 Estimated rent
Home value
$592,500
$533,000 - $658,000
$3,519/mo
Zestimate® history
Loading...
Owner options
Explore your selling options
What's special
Tucked on a private court, this well-maintained 2,656 SF home on 1.13 acres offers space, privacy, and thoughtful updates. The eat-in kitchen impresses with expansive countertops, stainless appliances, a Sub-Zero fridge, and a full wall of floor-to-ceiling cabinetry. A flexible bonus room nearby is ideal for play, yoga, or a home gym. The large family room boasts vaulted ceilings, floor-to-ceiling windows, and a cozy fireplace—perfect for gatherings. A traditional living room with built-ins connects to the dining room, sized to host an oversized table. The tiled mudroom/laundry room provides a great drop zone. Step outside to a spacious deck overlooking a beautifully landscaped yard with sprinkler system. Additional features include Hardi Plank siding, a 2-car garage, a new driveway, and low Lodi Township taxes. A perfect blend of comfort, function, and locationthis home is a must-see!
Zillow last checked: 8 hours ago
Listing updated: September 05, 2025 at 09:21am
Listed by:
Jean Wedemeyer 734-604-2523,
The Charles Reinhart Company
Bought with:
Jean Wedemeyer, 6501357880
The Charles Reinhart Company
Source: MichRIC,MLS#: 25031113
Facts & features
Interior
Bedrooms & bathrooms
- Bedrooms: 4
- Bathrooms: 3
- Full bathrooms: 2
- 1/2 bathrooms: 1
Primary bedroom
- Level: Upper
Bedroom 2
- Level: Upper
Bedroom 3
- Level: Upper
Bedroom 4
- Level: Upper
Primary bathroom
- Level: Upper
Bathroom 2
- Description: Powder Room
- Level: Main
Bathroom 3
- Level: Upper
Dining area
- Level: Main
Dining room
- Level: Main
Family room
- Level: Main
Game room
- Level: Main
Kitchen
- Level: Main
Laundry
- Level: Main
Living room
- Level: Main
Heating
- Forced Air
Cooling
- Central Air
Appliances
- Included: Humidifier, Dishwasher, Dryer, Microwave, Oven, Range, Refrigerator, Washer, Water Softener Owned
- Laundry: Laundry Room, Main Level, Sink
Features
- Ceiling Fan(s), Eat-in Kitchen, Pantry
- Flooring: Carpet, Ceramic Tile, Linoleum, Tile, Wood
- Windows: Window Treatments
- Basement: Partial,Slab
- Number of fireplaces: 1
- Fireplace features: Family Room, Wood Burning
Interior area
- Total structure area: 2,656
- Total interior livable area: 2,656 sqft
- Finished area below ground: 0
Property
Parking
- Total spaces: 2
- Parking features: Garage Faces Side, Attached, Garage Door Opener
- Garage spaces: 2
Features
- Stories: 2
Lot
- Size: 1.13 Acres
- Dimensions: 156 x 316
- Features: Cul-De-Sac
Details
- Parcel number: M 1324455008
- Zoning description: R-1
Construction
Type & style
- Home type: SingleFamily
- Architectural style: Colonial
- Property subtype: Single Family Residence
Materials
- Brick, HardiPlank Type
- Roof: Asphalt
Condition
- New construction: No
- Year built: 1986
Utilities & green energy
- Sewer: Septic Tank
- Water: Well
Community & neighborhood
Security
- Security features: Smoke Detector(s)
Location
- Region: Saline
- Subdivision: Travis Pointe South
HOA & financial
HOA
- Has HOA: Yes
- HOA fee: $297 quarterly
- Services included: Other, Trash, Snow Removal
Other
Other facts
- Listing terms: Cash,VA Loan,Conventional
- Road surface type: Paved
Price history
| Date | Event | Price |
|---|---|---|
| 9/5/2025 | Sold | $585,000-0.7%$220/sqft |
Source: | ||
| 7/8/2025 | Contingent | $589,000$222/sqft |
Source: | ||
| 6/26/2025 | Listed for sale | $589,000$222/sqft |
Source: | ||
Public tax history
| Year | Property taxes | Tax assessment |
|---|---|---|
| 2025 | $6,316 | $251,800 +2.8% |
| 2024 | -- | $244,900 +17.6% |
| 2023 | -- | $208,300 +1.1% |
Find assessor info on the county website
Neighborhood: 48176
Nearby schools
GreatSchools rating
- 8/10Heritage SchoolGrades: 4-5Distance: 1.3 mi
- 8/10Saline Middle SchoolGrades: 6-8Distance: 1.5 mi
- 9/10Saline High SchoolGrades: 9-12Distance: 1.9 mi
Schools provided by the listing agent
- High: Saline High School
Source: MichRIC. This data may not be complete. We recommend contacting the local school district to confirm school assignments for this home.
Get a cash offer in 3 minutes
Find out how much your home could sell for in as little as 3 minutes with a no-obligation cash offer.
Estimated market value
$592,500
Get a cash offer in 3 minutes
Find out how much your home could sell for in as little as 3 minutes with a no-obligation cash offer.
Estimated market value
$592,500
