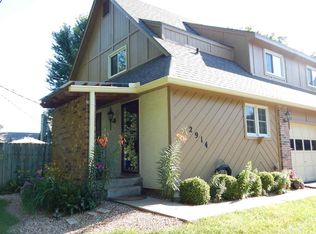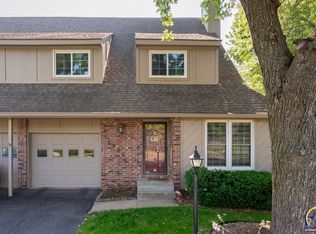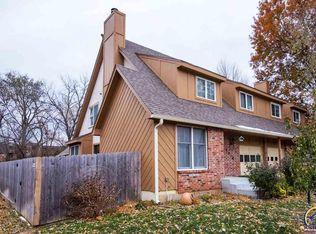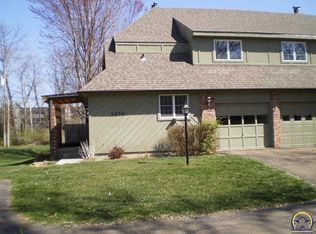Pending nuptials require I sell. Townhome located on quiet dead-end street with a beautiful view of the trees along the babbling creek. Move-in ready. Two bedrooms and 3 bathrooms. Kitchen and dining room newly painted in white ready to be personalized by you. Newer Windows. HVAC new in 2007. Whole house fan. Partially finished basement. Short walking distance to community pool. Roof less than 7 years old. HOA dues of only $180.00 per month cover Basic Cable, Roof, Sprinkler System, Ext Paint & Maintenance, Pool, Tennis Court, Lawn Care, Private Street Maintenance and Trash. W Home, Termite, Radon and Sewer inspection completed April/May 2019. Copies of inspections are available for review. Seller willing to work with buyer agent for 2.75-3% commission.
This property is off market, which means it's not currently listed for sale or rent on Zillow. This may be different from what's available on other websites or public sources.




