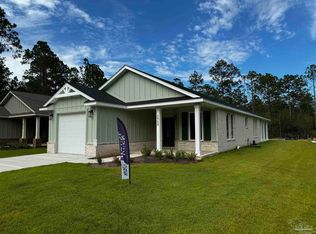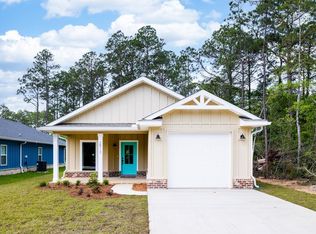Sold for $319,000 on 03/05/25
$319,000
2912 Summer St, Milton, FL 32583
3beds
1,655sqft
Single Family Residence
Built in 2024
7,013.16 Square Feet Lot
$324,800 Zestimate®
$193/sqft
$2,201 Estimated rent
Home value
$324,800
$296,000 - $357,000
$2,201/mo
Zestimate® history
Loading...
Owner options
Explore your selling options
What's special
The Seller is offering to contribute towards your closing costs with an acceptable offer—a fantastic opportunity to lower your upfront expenses! Are you searching for a new construction home, easy maintenance, or a delightful home? If you answered yes to any of these, prepare to be impressed! As you pull up to this charming home, you’ll be greeted by its inviting curb appeal, complete with a one-car garage and a covered front porch just waiting for you to call it home. Inside, the open-concept floor plan is perfect for entertaining. The front area is ideal for your favorite dining setup. At the same time, the center of the home boasts a fantastic kitchen with stainless steel appliances, granite countertops, a breakfast bar, and even a dedicated coffee or tea station. Make it your own creative space. The living room is a cozy yet spacious area with a tray ceiling and ceiling fan to help keep energy costs low. And here’s a bonus: this home features NO carpet—just LVP (Luxury Vinyl Plank) flooring throughout! The primary bedroom, located off the living area in a desirable split floor plan, also features a tray ceiling. The attached bathroom is spectacular, with granite countertops, double vanity sinks, a tiled walk-in shower, and a freestanding soaker tub perfect for relaxing. Step out from the living room onto your private covered back porch—ideal for enjoying Florida’s beautiful weather year-round. Two additional bedrooms are conveniently located off the kitchen and share a full bathroom with granite countertops, a single vanity sink, and a tub/shower combination. This home has been thoughtfully designed to impress and is ready to welcome you home. Prepare to fall in love and make this house your home!
Zillow last checked: 8 hours ago
Listing updated: March 05, 2025 at 05:43pm
Listed by:
Christina Brunet Sabastia 850-972-2343,
Levin Rinke Realty
Bought with:
Jon Shell
Levin Rinke Realty
Source: PAR,MLS#: 656500
Facts & features
Interior
Bedrooms & bathrooms
- Bedrooms: 3
- Bathrooms: 2
- Full bathrooms: 2
Primary bedroom
- Level: First
- Area: 216.2
- Dimensions: 15.92 x 13.58
Bedroom
- Level: First
- Area: 114.79
- Dimensions: 12.08 x 9.5
Bedroom 1
- Level: First
- Area: 150
- Dimensions: 12 x 12.5
Primary bathroom
- Level: First
- Area: 104.5
- Dimensions: 14.25 x 7.33
Bathroom
- Level: First
- Area: 44.78
- Dimensions: 8.67 x 5.17
Dining room
- Level: First
- Area: 214.67
- Dimensions: 13.42 x 16
Kitchen
- Level: First
- Area: 149.43
- Dimensions: 16.92 x 8.83
Living room
- Level: First
- Area: 255.16
- Dimensions: 16.92 x 15.08
Heating
- Central
Cooling
- Central Air, Ceiling Fan(s)
Appliances
- Included: Electric Water Heater, Built In Microwave, Dishwasher, Refrigerator
- Laundry: Inside, W/D Hookups, Laundry Room
Features
- Ceiling Fan(s), High Ceilings
- Flooring: Vinyl, Simulated Wood
- Has basement: No
Interior area
- Total structure area: 1,655
- Total interior livable area: 1,655 sqft
Property
Parking
- Total spaces: 1
- Parking features: Garage
- Garage spaces: 1
Features
- Levels: One
- Stories: 1
- Patio & porch: Covered, Porch
- Pool features: None
Lot
- Size: 7,013 sqft
- Features: Central Access
Details
- Parcel number: 401n280090525000140
- Zoning description: Res Single
Construction
Type & style
- Home type: SingleFamily
- Architectural style: Contemporary, Country, Craftsman
- Property subtype: Single Family Residence
Materials
- Frame
- Foundation: Slab
- Roof: Shingle
Condition
- Resale
- New construction: Yes
- Year built: 2024
Utilities & green energy
- Electric: Circuit Breakers
- Sewer: Public Sewer
- Water: Public
- Utilities for property: Cable Available
Community & neighborhood
Security
- Security features: Smoke Detector(s)
Location
- Region: Milton
- Subdivision: Avalon Beach
HOA & financial
HOA
- Has HOA: No
Price history
| Date | Event | Price |
|---|---|---|
| 3/5/2025 | Sold | $319,000$193/sqft |
Source: | ||
| 1/30/2025 | Contingent | $319,000$193/sqft |
Source: | ||
| 1/10/2025 | Price change | $319,000-1.8%$193/sqft |
Source: | ||
| 12/17/2024 | Listed for sale | $325,000+0.3%$196/sqft |
Source: | ||
| 11/29/2024 | Listing removed | $323,900$196/sqft |
Source: | ||
Public tax history
| Year | Property taxes | Tax assessment |
|---|---|---|
| 2024 | $93 +66.4% | $3,834 +10% |
| 2023 | $56 +3.7% | $3,485 +10% |
| 2022 | $54 +33.1% | $3,168 +10% |
Find assessor info on the county website
Neighborhood: 32583
Nearby schools
GreatSchools rating
- 3/10Bennett C Russell Elementary SchoolGrades: PK-5Distance: 2.1 mi
- 7/10Avalon Middle SchoolGrades: 6-8Distance: 2.2 mi
- 4/10Milton High SchoolGrades: 9-12Distance: 6.8 mi
Schools provided by the listing agent
- Elementary: Bennett C Russell
- Middle: AVALON
- High: Milton
Source: PAR. This data may not be complete. We recommend contacting the local school district to confirm school assignments for this home.

Get pre-qualified for a loan
At Zillow Home Loans, we can pre-qualify you in as little as 5 minutes with no impact to your credit score.An equal housing lender. NMLS #10287.
Sell for more on Zillow
Get a free Zillow Showcase℠ listing and you could sell for .
$324,800
2% more+ $6,496
With Zillow Showcase(estimated)
$331,296
