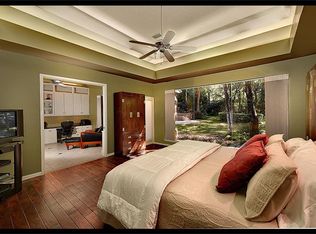Sold
Price Unknown
2912 Summersweet Pl, Spring, TX 77380
4beds
5baths
4,211sqft
SingleFamily
Built in 1979
0.38 Acres Lot
$781,400 Zestimate®
$--/sqft
$5,412 Estimated rent
Home value
$781,400
$735,000 - $836,000
$5,412/mo
Zestimate® history
Loading...
Owner options
Explore your selling options
What's special
Location! Stunning remodel. Builder's home on huge, private cul-de-sac lot. Incredible attention to detail. Guest suite w/kitchen, bath, laundry. Wine/morning room. Gameroom & media room. Private pool, spa, bar, media center. Custom cabinetry. New fixtures, appliances, lighting, paint. Slate/wood floors, marble archways, wood moulding/paneling/beams. Stacked stone cathedral fireplace. First floor master. Cathedral ceilings, decks, lofts throughout. Every consideration for family & entertaining.
Facts & features
Interior
Bedrooms & bathrooms
- Bedrooms: 4
- Bathrooms: 5
Heating
- Other, Gas
Cooling
- Central
Appliances
- Included: Dishwasher, Garbage disposal, Microwave, Range / Oven
Features
- Flooring: Carpet, Hardwood, Slate
- Has fireplace: Yes
Interior area
- Total interior livable area: 4,211 sqft
Property
Parking
- Total spaces: 3
- Parking features: Garage - Attached
Features
- Exterior features: Brick
- Has spa: Yes
Lot
- Size: 0.38 Acres
Details
- Parcel number: 97280604800
Construction
Type & style
- Home type: SingleFamily
Materials
- Frame
- Foundation: Slab
- Roof: Other
Condition
- Year built: 1979
Community & neighborhood
Location
- Region: Spring
Price history
| Date | Event | Price |
|---|---|---|
| 8/22/2025 | Sold | -- |
Source: Agent Provided Report a problem | ||
| 7/14/2025 | Pending sale | $899,000$213/sqft |
Source: | ||
| 5/21/2025 | Price change | $899,000-2.8%$213/sqft |
Source: | ||
| 4/30/2025 | Price change | $925,000-2.6%$220/sqft |
Source: | ||
| 4/3/2025 | Listed for sale | $950,000$226/sqft |
Source: | ||
Public tax history
| Year | Property taxes | Tax assessment |
|---|---|---|
| 2025 | $10,808 +6.8% | $781,636 +10% |
| 2024 | $10,120 +10.8% | $710,578 +10% |
| 2023 | $9,134 | $645,980 +0.8% |
Find assessor info on the county website
Neighborhood: Grogan's Mill
Nearby schools
GreatSchools rating
- 8/10Hailey Elementary SchoolGrades: PK-4Distance: 1.4 mi
- 9/10Knox Junior High SchoolGrades: 7-8Distance: 1.6 mi
- 7/10College Park High SchoolGrades: 9-12Distance: 4 mi
Schools provided by the listing agent
- Elementary: HAILEY
- Middle: WILKERSON/KNOX
- High: TWCPHS
- District: Conroe
Source: The MLS. This data may not be complete. We recommend contacting the local school district to confirm school assignments for this home.
Get a cash offer in 3 minutes
Find out how much your home could sell for in as little as 3 minutes with a no-obligation cash offer.
Estimated market value$781,400
Get a cash offer in 3 minutes
Find out how much your home could sell for in as little as 3 minutes with a no-obligation cash offer.
Estimated market value
$781,400
