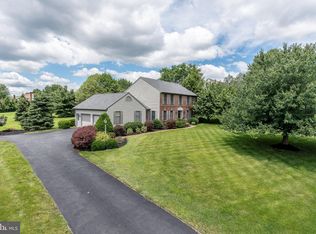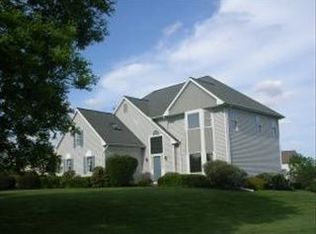Sold for $620,000
$620,000
2912 Weaver Rd, Lancaster, PA 17601
4beds
3,515sqft
Single Family Residence
Built in 1994
0.63 Acres Lot
$637,900 Zestimate®
$176/sqft
$3,601 Estimated rent
Home value
$637,900
$606,000 - $670,000
$3,601/mo
Zestimate® history
Loading...
Owner options
Explore your selling options
What's special
If you're searching for comfortable living areas on a mature and spacious .63 acre lot, look no further. This two-story Colonial near the Weaver Road Sports Complex in Neffsville meets your criteria. Enjoy the warm weather months on the large, multi-level deck and deep rear yard. Inside, there's over 3500 sf of living area including a two-story foyer, all of the formal areas, first floor office, brick fireplace, four bedrooms and 2.5 baths. The primary suite features a cathedral ceiling, walk-in closet, double-vanity bath with jetted tub and separate shower. The finished lower-level can accommodate your home theatre, rec-room, and play area. Settle-in for the long haul and grow your family in this great Manheim Township residence.
Zillow last checked: 8 hours ago
Listing updated: August 19, 2025 at 03:53am
Listed by:
Mr. Thomas Weik 717-468-1795,
Kingsway Realty - Lancaster
Bought with:
Faruk Sisic, RS280268
Cavalry Realty, LLC
Source: Bright MLS,MLS#: PALA2071686
Facts & features
Interior
Bedrooms & bathrooms
- Bedrooms: 4
- Bathrooms: 3
- Full bathrooms: 2
- 1/2 bathrooms: 1
- Main level bathrooms: 1
Primary bedroom
- Features: Cathedral/Vaulted Ceiling, Flooring - Carpet, Attached Bathroom
- Level: Upper
Bedroom 2
- Level: Upper
Bedroom 3
- Level: Upper
Bedroom 4
- Level: Upper
Primary bathroom
- Features: Double Sink, Bathroom - Walk-In Shower, Flooring - Ceramic Tile, Bathroom - Jetted Tub
- Level: Upper
Bathroom 2
- Level: Upper
Dining room
- Level: Main
Family room
- Features: Fireplace - Wood Burning, Ceiling Fan(s)
- Level: Main
Half bath
- Level: Main
Kitchen
- Features: Flooring - HardWood
- Level: Main
Laundry
- Features: Flooring - Vinyl
- Level: Main
Living room
- Level: Main
Office
- Features: Flooring - Carpet
- Level: Main
Recreation room
- Features: Flooring - Laminated
- Level: Lower
Storage room
- Level: Lower
Heating
- Central, Forced Air, Heat Pump, Electric
Cooling
- Central Air, Heat Pump, Electric
Appliances
- Included: Microwave, Built-In Range, Dishwasher, Exhaust Fan, Oven/Range - Electric, Electric Water Heater
- Laundry: Upper Level, Laundry Room
Features
- Bathroom - Walk-In Shower, Chair Railings, Crown Molding, Formal/Separate Dining Room, Eat-in Kitchen, Kitchen Island, Primary Bath(s), Recessed Lighting, Walk-In Closet(s), Dry Wall, 2 Story Ceilings, Cathedral Ceiling(s), Tray Ceiling(s)
- Flooring: Carpet, Hardwood, Vinyl, Wood
- Doors: French Doors, Sliding Glass
- Windows: Double Hung, Double Pane Windows, Insulated Windows, Replacement
- Basement: Full,Improved,Partially Finished
- Number of fireplaces: 1
- Fireplace features: Brick
Interior area
- Total structure area: 3,515
- Total interior livable area: 3,515 sqft
- Finished area above ground: 2,915
- Finished area below ground: 600
Property
Parking
- Total spaces: 4
- Parking features: Garage Faces Side, Garage Door Opener, Driveway, Asphalt, Attached, Off Street
- Attached garage spaces: 2
- Uncovered spaces: 1
Accessibility
- Accessibility features: Accessible Entrance
Features
- Levels: Two
- Stories: 2
- Patio & porch: Deck
- Pool features: None
- Has spa: Yes
- Spa features: Bath
- Has view: Yes
- View description: Other
Lot
- Size: 0.63 Acres
- Features: Level, Front Yard, Landscaped, Rear Yard, Suburban
Details
- Additional structures: Above Grade, Below Grade
- Parcel number: 3903768800000
- Zoning: RESIDENTIAL
- Special conditions: Standard
Construction
Type & style
- Home type: SingleFamily
- Architectural style: Colonial,Traditional
- Property subtype: Single Family Residence
Materials
- Frame, Vinyl Siding, Stick Built
- Foundation: Block
- Roof: Shingle,Fiberglass,Asphalt
Condition
- Excellent
- New construction: No
- Year built: 1994
Utilities & green energy
- Electric: 200+ Amp Service, Circuit Breakers
- Sewer: Public Sewer
- Water: Public
- Utilities for property: Electricity Available, Sewer Available, Water Available, Cable Available, Phone Available
Community & neighborhood
Security
- Security features: Smoke Detector(s)
Location
- Region: Lancaster
- Subdivision: Weatherburn
- Municipality: MANHEIM TWP
Other
Other facts
- Listing agreement: Exclusive Right To Sell
- Listing terms: Cash,Conventional,VA Loan
- Ownership: Fee Simple
Price history
| Date | Event | Price |
|---|---|---|
| 8/18/2025 | Sold | $620,000-3.1%$176/sqft |
Source: | ||
| 7/25/2025 | Pending sale | $639,900$182/sqft |
Source: | ||
| 7/15/2025 | Price change | $639,900-2.1%$182/sqft |
Source: | ||
| 6/26/2025 | Listed for sale | $653,600+61.4%$186/sqft |
Source: | ||
| 8/14/2020 | Sold | $405,000-1.2%$115/sqft |
Source: BHHS Homesale Realty #PALA164748_17601 Report a problem | ||
Public tax history
| Year | Property taxes | Tax assessment |
|---|---|---|
| 2025 | $7,597 +2.5% | $342,400 |
| 2024 | $7,409 +2.7% | $342,400 |
| 2023 | $7,215 +1.7% | $342,400 |
Find assessor info on the county website
Neighborhood: 17601
Nearby schools
GreatSchools rating
- 8/10Landis Run Intermediate SchoolGrades: 5-6Distance: 1.4 mi
- 6/10Manheim Twp Middle SchoolGrades: 7-8Distance: 1.1 mi
- 9/10Manheim Twp High SchoolGrades: 9-12Distance: 1.1 mi
Schools provided by the listing agent
- District: Manheim Township
Source: Bright MLS. This data may not be complete. We recommend contacting the local school district to confirm school assignments for this home.
Get pre-qualified for a loan
At Zillow Home Loans, we can pre-qualify you in as little as 5 minutes with no impact to your credit score.An equal housing lender. NMLS #10287.
Sell with ease on Zillow
Get a Zillow Showcase℠ listing at no additional cost and you could sell for —faster.
$637,900
2% more+$12,758
With Zillow Showcase(estimated)$650,658

