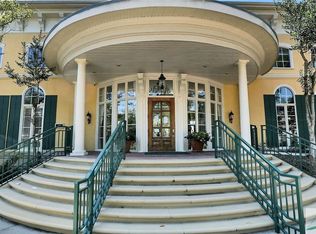Sold for $340,000 on 09/25/25
$340,000
2912 Whitemarsh Way, Savannah, GA 31410
2beds
1,321sqft
Condominium
Built in 2003
-- sqft lot
$341,500 Zestimate®
$257/sqft
$2,147 Estimated rent
Home value
$341,500
$321,000 - $365,000
$2,147/mo
Zestimate® history
Loading...
Owner options
Explore your selling options
What's special
Rare Island Condo! Wonderful opportunity to own a stunning 2-bedroom, 2-bathroom cottage-style condo, complete with a rare garage and additional storage unit, nestled privately at the back of a gated Whitemarsh Island community with no neighbors above or below. Spanning 1321 ft², this meticulously updated home blends modern upgrades with charming interior design.
The open floor plan centers on a beautifully renovated kitchen, boasting expanded quartz countertops, a breakfast bar, ample cabinetry, and new stainless steel appliances. It flows into a cozy living room with a wood-burning fireplace and a separate dining area ideal for entertaining. Spacious bedrooms have large closets and updated bathrooms with new vanities and large tiled showers. A dedicated laundry room with washer and dryer adds convenience.
Unwind on the oversized screened porch overlooking a tranquil wooded area. All furnishings and decor are available for purchase, making this a turnkey dream. New windows and a new AC unit ensure comfort and efficiency.
Enjoy resort-style amenities in this gated community, including a pool, hot tub, clubhouse, and fitness center. Perfectly situated on Whitemarsh Island, you’re steps from nature trails, shopping, and restaurants, with downtown Savannah and Tybee Island beaches just a short drive away. Schedule your private tour today—this sought-after floor plan won’t last long!
Zillow last checked: 8 hours ago
Listing updated: November 10, 2025 at 12:22pm
Listed by:
Lori A. Klein 228-238-0570,
Re/Max Savannah
Bought with:
Lori A. Klein, 263831
Re/Max Savannah
Source: Hive MLS,MLS#: SA336477 Originating MLS: Savannah Multi-List Corporation
Originating MLS: Savannah Multi-List Corporation
Facts & features
Interior
Bedrooms & bathrooms
- Bedrooms: 2
- Bathrooms: 2
- Full bathrooms: 2
Heating
- Central, Electric
Cooling
- Central Air, Electric
Appliances
- Included: Some Electric Appliances, Dishwasher, Electric Water Heater, Ice Maker, Microwave, Oven, Range, Range Hood, Self Cleaning Oven, Dryer, Refrigerator, Washer
- Laundry: Laundry Room, Washer Hookup, Dryer Hookup
Features
- Breakfast Bar, Ceiling Fan(s), Double Vanity, High Ceilings, Primary Suite, Sitting Area in Primary, Split Bedrooms
- Number of fireplaces: 1
- Fireplace features: Living Room, Wood Burning Stove
- Common walls with other units/homes: 1 Common Wall
Interior area
- Total interior livable area: 1,321 sqft
Property
Parking
- Total spaces: 1
- Parking features: Detached, Garage, Garage Door Opener, Parking Lot, Rear/Side/Off Street
- Garage spaces: 1
Features
- Patio & porch: Covered, Patio, Porch, Screened
- Has view: Yes
- View description: Trees/Woods
Lot
- Size: 1,250 sqft
Details
- Parcel number: 10173A01168
- Zoning: PUD
- Special conditions: Standard
Construction
Type & style
- Home type: Condo
- Architectural style: Other,Traditional
- Property subtype: Condominium
- Attached to another structure: Yes
Materials
- Stucco
- Roof: Composition
Condition
- Year built: 2003
Utilities & green energy
- Sewer: Public Sewer
- Water: Public
- Utilities for property: Cable Available, Underground Utilities
Community & neighborhood
Location
- Region: Savannah
- Subdivision: Merritt/Whitemarsh Condo
HOA & financial
HOA
- Has HOA: Yes
- HOA fee: $567 annually
- Association phone: 912-898-5696
Other
Other facts
- Listing agreement: Exclusive Right To Sell
- Listing terms: Cash,Conventional,1031 Exchange,FHA,Seller Equity Share,VA Loan
- Road surface type: Paved
Price history
| Date | Event | Price |
|---|---|---|
| 9/25/2025 | Sold | $340,000$257/sqft |
Source: | ||
| 8/13/2025 | Listed for sale | $340,000+78.9%$257/sqft |
Source: | ||
| 6/15/2007 | Sold | $190,000$144/sqft |
Source: Public Record | ||
Public tax history
| Year | Property taxes | Tax assessment |
|---|---|---|
| 2024 | $3,842 +7.4% | $114,480 +7.8% |
| 2023 | $3,578 +32.4% | $106,160 +32.4% |
| 2022 | $2,702 +9.5% | $80,160 +15.7% |
Find assessor info on the county website
Neighborhood: 31410
Nearby schools
GreatSchools rating
- 8/10Marshpoint Elementary SchoolGrades: PK-5Distance: 0.5 mi
- 7/10Coastal Middle SchoolGrades: 6-8Distance: 0.4 mi
- 8/10Island's High SchoolGrades: 9-12Distance: 0.7 mi
Schools provided by the listing agent
- Elementary: Marshpoint
- Middle: Coastal
- High: Islands
Source: Hive MLS. This data may not be complete. We recommend contacting the local school district to confirm school assignments for this home.

Get pre-qualified for a loan
At Zillow Home Loans, we can pre-qualify you in as little as 5 minutes with no impact to your credit score.An equal housing lender. NMLS #10287.
Sell for more on Zillow
Get a free Zillow Showcase℠ listing and you could sell for .
$341,500
2% more+ $6,830
With Zillow Showcase(estimated)
$348,330