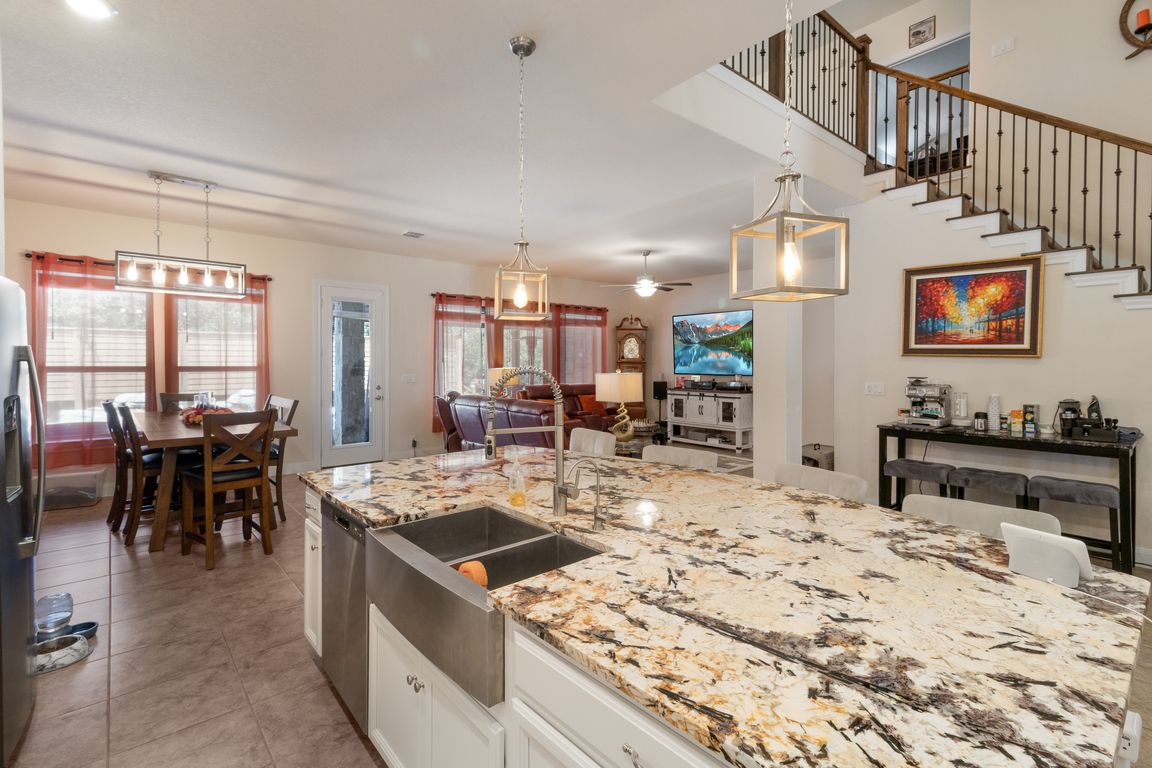
PendingPrice cut: $25K (6/27)
$815,000
5beds
3,805sqft
29121 Ismorada, San Antonio, TX 78260
5beds
3,805sqft
Single family residence
Built in 2021
0.37 Acres
4 Garage spaces
$214 price/sqft
What's special
Heated poolHot tubPrivate oasisPlumbed for backyard kitchenUpstairs game roomDedicated media roomMassive walk-in closet
*VA assumable interest rate of 4.15*Motivated sellers - offering closing costs coverage/rate buydown - bring all offers* Welcome to this exceptional, energy-efficient home situated on a spacious corner lot, offering the perfect blend of luxury, comfort, & functionality. From the charming large front porch to the impressive 8 ft doors & ...
- 77 days
- on Zillow |
- 97 |
- 1 |
Source: Central Texas MLS,MLS#: 581805 Originating MLS: Four Rivers Association of REALTORS
Originating MLS: Four Rivers Association of REALTORS
Travel times
Kitchen
Breakfast Nook
Family Room
Primary Bedroom
Primary Bathroom
Media Room
Loft
Zillow last checked: 7 hours ago
Listing updated: July 29, 2025 at 10:17am
Listed by:
Zoe Gulick (210)267-1777,
Century 21 Middleton
Source: Central Texas MLS,MLS#: 581805 Originating MLS: Four Rivers Association of REALTORS
Originating MLS: Four Rivers Association of REALTORS
Facts & features
Interior
Bedrooms & bathrooms
- Bedrooms: 5
- Bathrooms: 5
- Full bathrooms: 4
- 1/2 bathrooms: 1
Primary bedroom
- Level: Main
- Dimensions: 15 x 18
Bedroom
- Level: Upper
- Dimensions: 15 x 11
Bedroom 2
- Level: Main
- Dimensions: 12 x 13
Bedroom 3
- Level: Upper
- Dimensions: 15 x 11
Bedroom 4
- Level: Upper
- Dimensions: 15 x 11
Dining room
- Level: Main
- Dimensions: 20 x 25
Kitchen
- Level: Main
- Dimensions: 16 x 18
Living room
- Level: Main
- Dimensions: 20 x 25
Office
- Level: Main
- Dimensions: 14 x 12
Heating
- Central
Cooling
- Central Air
Appliances
- Included: Double Oven, Dishwasher, Gas Cooktop, Disposal, Gas Range, Range Hood, Some Gas Appliances, Built-In Oven, Cooktop, Microwave
- Laundry: Laundry Room
Features
- Ceiling Fan(s), Dining Area, Separate/Formal Dining Room, Double Vanity, Entrance Foyer, Game Room, Garden Tub/Roman Tub, High Ceilings, Home Office, Primary Downstairs, Multiple Living Areas, Main Level Primary, Open Floorplan, Pull Down Attic Stairs, Recessed Lighting, Split Bedrooms, Storage, Separate Shower, Vanity, Walk-In Closet(s), Breakfast Area
- Flooring: Carpet, Ceramic Tile
- Windows: Double Pane Windows
- Attic: Pull Down Stairs
- Has fireplace: No
- Fireplace features: None
Interior area
- Total interior livable area: 3,805 sqft
Video & virtual tour
Property
Parking
- Total spaces: 4
- Parking features: Garage
- Garage spaces: 4
Features
- Levels: Two
- Stories: 2
- Patio & porch: Covered, Patio, Porch
- Exterior features: Covered Patio, Porch, Private Yard
- Has private pool: Yes
- Pool features: Community, Fenced, In Ground, Outdoor Pool, Private, Screen Enclosure, Waterfall
- Fencing: Back Yard,Full,High Fence,Privacy,Wood
- Has view: Yes
- View description: None, Pool
- Body of water: None
Lot
- Size: 0.37 Acres
Details
- Parcel number: 048541210010
Construction
Type & style
- Home type: SingleFamily
- Architectural style: Contemporary/Modern,Traditional
- Property subtype: Single Family Residence
Materials
- Masonry, Stone Veneer
- Foundation: Slab
- Roof: Composition,Shingle
Condition
- Resale
- Year built: 2021
Details
- Builder name: David Weekly
Utilities & green energy
- Sewer: Public Sewer
- Water: Public
- Utilities for property: Electricity Available, Natural Gas Available, High Speed Internet Available
Community & HOA
Community
- Features: Playground, Park, Sport Court(s), Trails/Paths, Community Pool, Gated, Gutter(s), Street Lights, Sidewalks
- Security: Gated Community
- Subdivision: Kinder Northeast Un 11 PUD
HOA
- Has HOA: Yes
Location
- Region: San Antonio
Financial & listing details
- Price per square foot: $214/sqft
- Tax assessed value: $831,310
- Date on market: 5/31/2025
- Listing agreement: Exclusive Right To Sell
- Listing terms: Cash,Conventional,FHA,Texas Vet,VA Loan
- Electric utility on property: Yes
- Road surface type: Paved