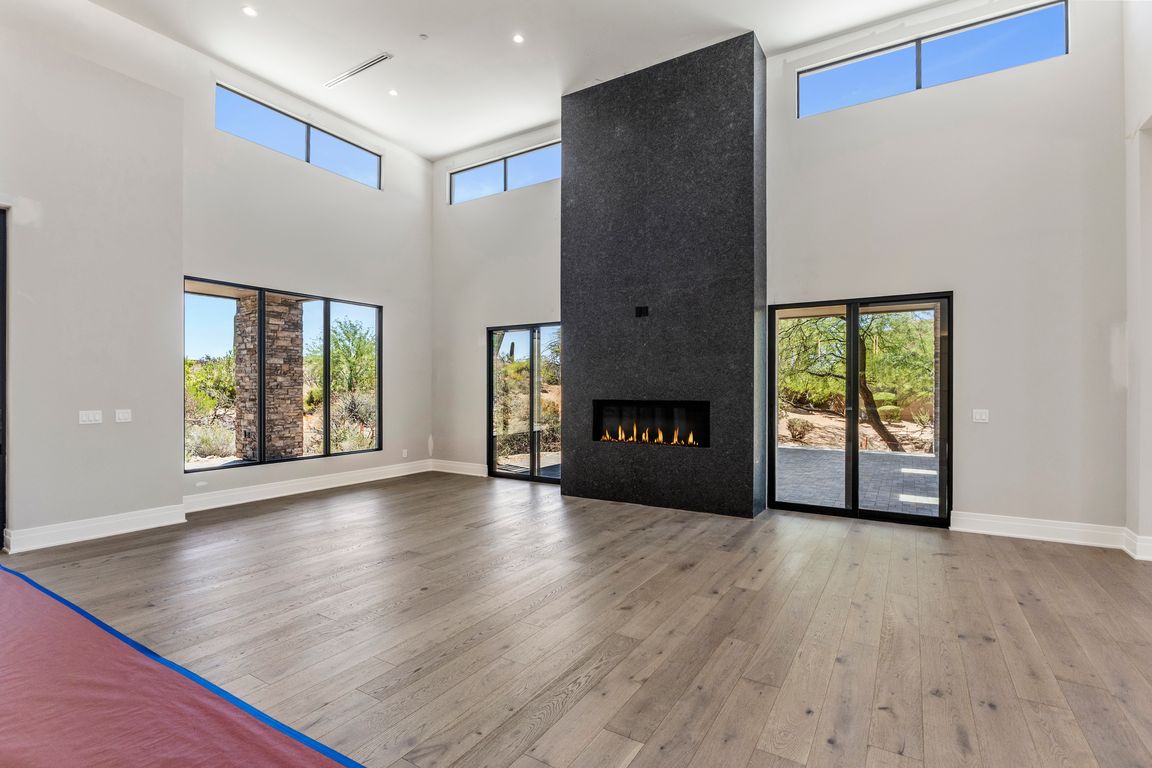Open: Sun 11am-3pm

For salePrice cut: $155K (8/1)
$2,595,000
4beds
5baths
4,476sqft
29121 N 105th St, Scottsdale, AZ 85262
4beds
5baths
4,476sqft
Single family residence
Built in 2025
0.60 Acres
3 Garage spaces
$580 price/sqft
$1,900 annually HOA fee
What's special
Covered patiosPrivate patiosIndoor-outdoor livingCommercial grade appliancesSpray foam insulationSoundproofed wallsFloor-to-ceiling tile
*Limited-time builder bonus: pool/spa included!* OR 3-2-1 buydown. 3.5% first year - 6.5% rate | 6.538% APR (760 FICO). Seller-funded. NMLS #1842513. Experience the thrill of spotting rare wildlife from your own backyard in this 4,500 sq ft custom home in a manned guard gate community. Offering indoor-outdoor living on over ...
- 200 days |
- 1,405 |
- 74 |
Source: ARMLS,MLS#: 6848008
Travel times
Living Room
Kitchen
Primary Bedroom
Zillow last checked: 7 hours ago
Listing updated: October 23, 2025 at 03:27pm
Listed by:
Nathan A Pierce 602-647-4411,
Venture REI, LLC
Source: ARMLS,MLS#: 6848008

Facts & features
Interior
Bedrooms & bathrooms
- Bedrooms: 4
- Bathrooms: 5
Heating
- Natural Gas
Cooling
- Central Air, Ceiling Fan(s)
Features
- High Speed Internet, Granite Counters, Double Vanity, Eat-in Kitchen, Breakfast Bar, 9+ Flat Ceilings, No Interior Steps, Kitchen Island, Pantry, 2 Master Baths, Full Bth Master Bdrm, Separate Shwr & Tub
- Flooring: Tile, Wood
- Windows: Skylight(s), Low Emissivity Windows, Double Pane Windows
- Has basement: No
- Has fireplace: Yes
- Fireplace features: Living Room, Gas
Interior area
- Total structure area: 4,476
- Total interior livable area: 4,476 sqft
Video & virtual tour
Property
Parking
- Total spaces: 3
- Parking features: Garage Door Opener, Extended Length Garage, Direct Access, Over Height Garage, Temp Controlled
- Garage spaces: 3
Accessibility
- Accessibility features: Hard/Low Nap Floors, Bath Roll-In Shower, Bath Raised Toilet, Accessible Hallway(s)
Features
- Stories: 1
- Patio & porch: Covered, Patio
- Exterior features: Balcony, Private Street(s), Private Yard
- Has private pool: Yes
- Pool features: None
- Has spa: Yes
- Spa features: Private
- Fencing: None
- Has view: Yes
- View description: Mountain(s)
Lot
- Size: 0.6 Acres
- Features: Desert Front, Natural Desert Back, Natural Desert Front
Details
- Parcel number: 21673497
Construction
Type & style
- Home type: SingleFamily
- Architectural style: Contemporary
- Property subtype: Single Family Residence
Materials
- Brick Veneer, Spray Foam Insulation, Stucco, Wood Frame, Painted, Stone
- Roof: Foam
Condition
- Complete Spec Home
- Year built: 2025
Details
- Builder name: Bordeaux Homes
Utilities & green energy
- Electric: 220 Volts in Kitchen
- Sewer: Public Sewer
- Water: City Water
- Utilities for property: Propane
Green energy
- Energy efficient items: Multi-Zones
- Water conservation: Recirculation Pump
Community & HOA
Community
- Features: Golf, Gated, Guarded Entry
- Security: Fire Sprinkler System, Security Guard
- Subdivision: CANDLEWOOD ESTATES AT TROON NORTH UNIT 6
HOA
- Has HOA: Yes
- Services included: Maintenance Grounds, Street Maint
- HOA fee: $1,600 annually
- HOA name: Candlewood Estates
- HOA phone: 602-433-0331
- Second HOA fee: $300 annually
- Second HOA name: Troon North
- Second HOA phone: 480-551-4300
Location
- Region: Scottsdale
Financial & listing details
- Price per square foot: $580/sqft
- Tax assessed value: $384,900
- Annual tax amount: $1,823
- Date on market: 4/8/2025
- Listing terms: Cash,Buy Down Subsidy,Conventional,1031 Exchange,VA Loan
- Ownership: Fee Simple
- Electric utility on property: Yes