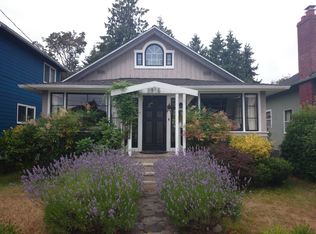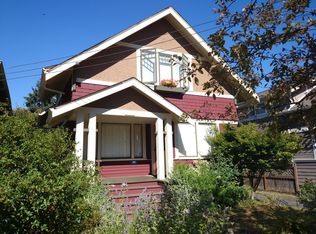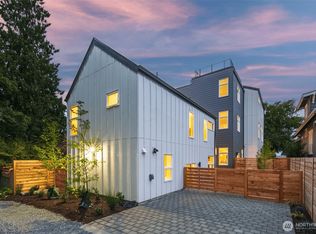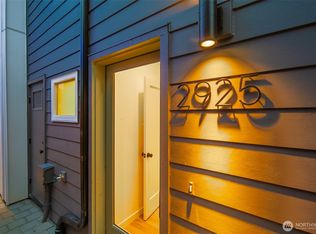Stunning 3 Level Belvidere Craftsman w/ old world charm; Walk Score of 83, 2 blocks to W. Seattle HS;5 blocks to Cali Ave. Inviting,open concept, with many custom finishes. Enjoy large living spaces in this top to bottom remodel. 4 bed,3.5 bath w/office-Den & fully fenced yard, and approx. 2600 sqft of spacious elegance; new floors thru-out & modern gourmet kitchen. Situated in a convenient, friendly neighborhood w/outstanding schools.
This property is off market, which means it's not currently listed for sale or rent on Zillow. This may be different from what's available on other websites or public sources.




