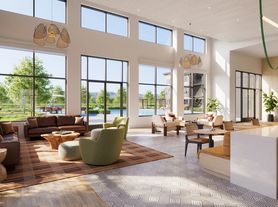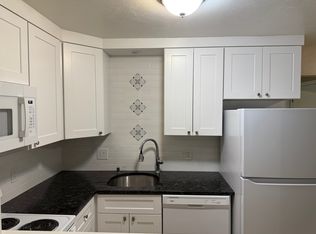stunning open floor plan ranch home
Welcome to The Chatfield, a stunning open floor plan ranch home located at 2913 Buffalo Fork Lane. This beautiful home features a large 9' sliding door at the back, allowing for plenty of natural light and easy access to the outdoor space. The spacious kitchen is a chef's dream, with a large island perfect for seating, a walk-in pantry, and sleek upgraded cabinets throughout. Stainless steel appliances complete this modern kitchen.
The primary suite is a true retreat, featuring a generous walk-in closet and a luxurious walk-in shower. This home is move-in ready and offers a comfortable and stylish living environment.
Key Features:
Open floor plan ranch
Large 9' sliding door at the back
Spacious kitchen island with seating
Large walk-in pantry
Stainless steel appliances
Sleek upgraded cabinets
Primary suite with walk-in closet
Walk-in shower in primary bathroom
Additional Information:
Dogs & Cats Negotiable
Don't miss the opportunity to make this beautiful house your new home. Contact us today to schedule a viewing!
All lease applicants will submit a supplementary pet application through Pet Screening that will indicate one of the following: 1) that you have pet(s); 2) that you have an ESA; or 3) verify that you have neither pets nor an ESA. This Pet Screening application must be completed and an associated fee paid prior to our consideration of your application (there is no associated fee for no pets/ESA). Approved applicants with pets pay a one-time pet processing fee of $150 prior to lease signing; and advertised rent will be increased by $25/month/pet.
House for rent
$2,900/mo
2913 Buffalo Fork Ln, Longmont, CO 80503
3beds
1,525sqft
Price may not include required fees and charges.
Single family residence
Available now
Cats, dogs OK
Central air
In unit laundry
Attached garage parking
Forced air
What's special
Large walk-in pantryStainless steel appliancesSleek upgraded cabinets
- 105 days |
- -- |
- -- |
Travel times
Renting now? Get $1,000 closer to owning
Unlock a $400 renter bonus, plus up to a $600 savings match when you open a Foyer+ account.
Offers by Foyer; terms for both apply. Details on landing page.
Facts & features
Interior
Bedrooms & bathrooms
- Bedrooms: 3
- Bathrooms: 2
- Full bathrooms: 2
Heating
- Forced Air
Cooling
- Central Air
Appliances
- Included: Dishwasher, Dryer, Refrigerator, Washer
- Laundry: In Unit
Features
- Walk In Closet
- Flooring: Carpet, Hardwood
Interior area
- Total interior livable area: 1,525 sqft
Property
Parking
- Parking features: Attached
- Has attached garage: Yes
- Details: Contact manager
Features
- Patio & porch: Patio
- Exterior features: Heating system: ForcedAir, Walk In Closet
- Fencing: Fenced Yard
Details
- Parcel number: 131508056005
Construction
Type & style
- Home type: SingleFamily
- Property subtype: Single Family Residence
Community & HOA
Location
- Region: Longmont
Financial & listing details
- Lease term: Contact For Details
Price history
| Date | Event | Price |
|---|---|---|
| 8/25/2025 | Price change | $2,900-6.5%$2/sqft |
Source: Zillow Rentals | ||
| 7/15/2025 | Price change | $3,100-3.1%$2/sqft |
Source: Zillow Rentals | ||
| 6/27/2025 | Listed for rent | $3,200+3.2%$2/sqft |
Source: Zillow Rentals | ||
| 10/16/2024 | Sold | $569,000+0%$373/sqft |
Source: Public Record | ||
| 9/13/2024 | Listing removed | $3,100$2/sqft |
Source: Zillow Rentals | ||

