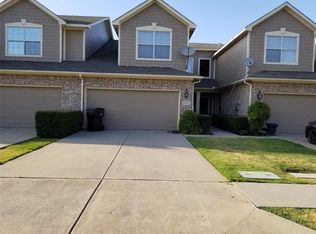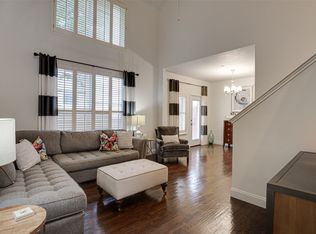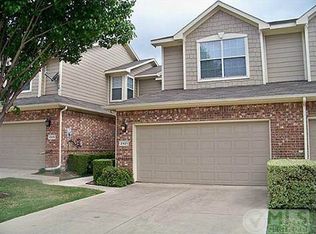Sold on 09/12/23
Price Unknown
2913 Percey Ln, Plano, TX 75025
2beds
1,535sqft
Townhouse
Built in 2002
3,484.8 Square Feet Lot
$341,600 Zestimate®
$--/sqft
$2,171 Estimated rent
Home value
$341,600
$325,000 - $359,000
$2,171/mo
Zestimate® history
Loading...
Owner options
Explore your selling options
What's special
Well maintained, lighted two-story, two bed, 2.5 bath & office in an amazing townhome community in Plano with Frisco ISD schools in the north DFW area location. Upon entering, note the bright and tall ceilings that open the living space, dining area, & kitchen, ideal spaces for entertaining or relaxing, neutral color wood flooring throughout the main floors. The kitchen boasts ample cabinetry and beautiful granite countertops. Upstairs are two generously sized bedrooms, each with en-suite baths, providing comfortable retreats for rest. The spacious primary bdrm boasts large windows. The secondary bdrm is perfect for home guests. Enjoy morning coffee on the bright open patio or the covered front porch. Enjoy proximity to the community pool. Located just south of Highway 121 between the tollway and I-75, near the Shops at Legacy, Legacy West, The Star, Stonebriar Mall, and easy access to traffic arteries. Showings will start on July 4th.
Zillow last checked: 8 hours ago
Listing updated: June 19, 2025 at 05:42pm
Listed by:
Alba Herrera Beaty 0476930 972-562-5400,
Coldwell Banker Apex, REALTORS 972-562-5400
Bought with:
Christy Hart
Coldwell Banker Apex, REALTORS
Source: NTREIS,MLS#: 20367200
Facts & features
Interior
Bedrooms & bathrooms
- Bedrooms: 2
- Bathrooms: 3
- Full bathrooms: 2
- 1/2 bathrooms: 1
Primary bedroom
- Features: Double Vanity, Garden Tub/Roman Tub
- Level: Second
- Dimensions: 22 x 14
Bonus room
- Level: First
- Dimensions: 8 x 7
Dining room
- Level: First
- Dimensions: 13 x 12
Other
- Features: Ceiling Fan(s), Granite Counters
- Level: Second
- Dimensions: 20 x 17
Kitchen
- Features: Breakfast Bar, Built-in Features, Granite Counters
- Level: First
- Dimensions: 17 x 12
Living room
- Level: First
- Dimensions: 17 x 13
Heating
- Central, Electric
Cooling
- Central Air, Electric
Appliances
- Included: Dishwasher, Electric Range, Disposal, Vented Exhaust Fan
Features
- Built-in Features, Decorative/Designer Lighting Fixtures, Double Vanity, High Speed Internet, Open Floorplan, Cable TV, Vaulted Ceiling(s)
- Flooring: Hardwood, Tile, Wood
- Windows: Window Coverings
- Has basement: No
- Has fireplace: No
Interior area
- Total interior livable area: 1,535 sqft
Property
Parking
- Total spaces: 2
- Parking features: Converted Garage, Door-Single, Garage Faces Front, Garage, Garage Door Opener
- Attached garage spaces: 2
Features
- Levels: Two
- Stories: 2
- Patio & porch: Enclosed, Patio
- Exterior features: Private Yard
- Pool features: None, Community
Lot
- Size: 3,484 sqft
- Dimensions: 3,565
Details
- Parcel number: R483200C02601
Construction
Type & style
- Home type: Townhouse
- Property subtype: Townhouse
- Attached to another structure: Yes
Materials
- Brick
Condition
- Year built: 2002
Utilities & green energy
- Sewer: Public Sewer
- Water: Public
- Utilities for property: Sewer Available, Underground Utilities, Water Available, Cable Available
Community & neighborhood
Security
- Security features: Security System, Smoke Detector(s)
Community
- Community features: Fenced Yard, Playground, Pool, Community Mailbox, Curbs, Sidewalks
Location
- Region: Plano
- Subdivision: Pasquinellis Castlebrook At Ridgeview
HOA & financial
HOA
- Has HOA: Yes
- HOA fee: $335 monthly
- Services included: All Facilities, Association Management, Maintenance Grounds
- Association name: Castlebrook at Ridgeview
- Association phone: 512-502-7543
Other
Other facts
- Listing terms: Cash,Conventional,FHA,USDA Loan,VA Loan
Price history
| Date | Event | Price |
|---|---|---|
| 9/14/2023 | Listing removed | -- |
Source: | ||
| 9/14/2023 | Listed for sale | $380,000$248/sqft |
Source: | ||
| 9/12/2023 | Sold | -- |
Source: NTREIS #20367200 | ||
| 8/24/2023 | Pending sale | $380,000$248/sqft |
Source: NTREIS #20367200 | ||
| 8/19/2023 | Contingent | $380,000$248/sqft |
Source: NTREIS #20367200 | ||
Public tax history
| Year | Property taxes | Tax assessment |
|---|---|---|
| 2025 | -- | $391,812 +10% |
| 2024 | $4,634 -15.4% | $356,193 +8.9% |
| 2023 | $5,479 -2.5% | $326,960 +8.5% |
Find assessor info on the county website
Neighborhood: Ridgeview
Nearby schools
GreatSchools rating
- 10/10Taylor Elementary SchoolGrades: K-5Distance: 0.6 mi
- 10/10Vandeventer Middle SchoolGrades: 6-8Distance: 1.1 mi
- 9/10Liberty High SchoolGrades: 9-12Distance: 1.9 mi
Schools provided by the listing agent
- Elementary: Taylor
- Middle: Vandeventer
- High: Liberty
- District: Frisco ISD
Source: NTREIS. This data may not be complete. We recommend contacting the local school district to confirm school assignments for this home.
Get a cash offer in 3 minutes
Find out how much your home could sell for in as little as 3 minutes with a no-obligation cash offer.
Estimated market value
$341,600
Get a cash offer in 3 minutes
Find out how much your home could sell for in as little as 3 minutes with a no-obligation cash offer.
Estimated market value
$341,600


