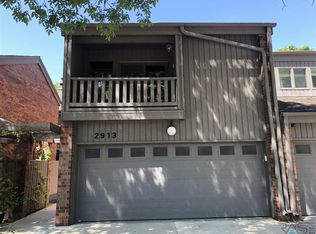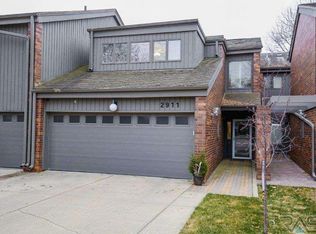Sold for $629,500
$629,500
2913 S Ridgeview Way, Sioux Falls, SD 57105
3beds
3,080sqft
Townhouse
Built in 1976
9,160.67 Square Feet Lot
$664,000 Zestimate®
$204/sqft
$2,302 Estimated rent
Home value
$664,000
$631,000 - $697,000
$2,302/mo
Zestimate® history
Loading...
Owner options
Explore your selling options
What's special
STUNNING best describes this two-story walkout home in the Bluffs! Impressive & panoramic views with wildlife, sunsets & the 13th green at Minnehaha Country Club. One-of-a-kind design offered with a complete remodel. Gorgeous kitchen features a massive island, custom cabinetry & high-end appliances. The open design flows to the dining with a cozy fireplace & sweet view! The living room is open with vaults, plus sliders to a private deck. Walkout family room has a full stone wall...very unique and cool! You'll love the owner's suite...HUGE walk-in steam shower, walk-in closet with laundry, vaults & balcony. Guest suite also has a private bath, walk-in & balcony. Third bedroom in lower level has a walk-in too. Don't miss the loft with vaults, skylight & wood beams! Whole home audio system & highly sought after neighborhood & HOA with awesome amenities! 3 bedrooms, 3.5 baths & over 3,000 sq feet...WELCOME HOME!! New cedar shingles, siding, main deck & interior remodel - You'll love it!!
Zillow last checked: 8 hours ago
Listing updated: August 19, 2024 at 09:52am
Listed by:
Jon Sweeter 605-336-3600,
AMERI/STAR Real Estate, Inc.,
Tom M Flyger,
AMERI/STAR Real Estate, Inc.
Bought with:
Greg J Kneip
Source: Realtor Association of the Sioux Empire,MLS#: 22404185
Facts & features
Interior
Bedrooms & bathrooms
- Bedrooms: 3
- Bathrooms: 4
- Full bathrooms: 1
- 3/4 bathrooms: 2
- 1/2 bathrooms: 1
Primary bedroom
- Description: vaults; steam shower; walkin
- Level: Upper
- Area: 221
- Dimensions: 17 x 13
Bedroom 2
- Description: full bath; walkin; balcony
- Level: Upper
- Area: 238
- Dimensions: 17 x 14
Bedroom 3
- Description: walkin closet
- Level: Basement
- Area: 144
- Dimensions: 12 x 12
Dining room
- Description: fireplace; incredible view
- Level: Main
- Area: 156
- Dimensions: 13 x 12
Family room
- Description: walkout; unique stone wall
- Level: Basement
- Area: 378
- Dimensions: 27 x 14
Kitchen
- Description: white cabinetry; HUGE island
- Level: Main
- Area: 195
- Dimensions: 15 x 13
Living room
- Description: vaults; view; slider to deck
- Level: Main
- Area: 276
- Dimensions: 23 x 12
Heating
- 90% Efficient, Natural Gas, Two or More Units
Cooling
- Multi Units
Appliances
- Included: Dishwasher, Disposal, Range, Humidifier, Microwave, Refrigerator
Features
- 9 FT+ Ceiling in Lwr Lvl, Main Floor Laundry, Master Bath, Skylight(s), Vaulted Ceiling(s)
- Flooring: Brick, Carpet, Heated, Tile, Wood
- Basement: Full
- Number of fireplaces: 1
- Fireplace features: Gas
Interior area
- Total interior livable area: 3,080 sqft
- Finished area above ground: 2,278
- Finished area below ground: 802
Property
Parking
- Total spaces: 2
- Parking features: Concrete
- Garage spaces: 2
Features
- Levels: Two
- Patio & porch: Covered Patio, Deck
Lot
- Size: 9,160 sqft
- Features: Walk-Out
Details
- Parcel number: 26649
Construction
Type & style
- Home type: Townhouse
- Architectural style: Two Story
- Property subtype: Townhouse
Materials
- Brick, Wood Siding
- Roof: Wood
Condition
- Year built: 1976
Utilities & green energy
- Sewer: Public Sewer
- Water: Public
Community & neighborhood
Location
- Region: Sioux Falls
- Subdivision: Bluff's 1st Addn
HOA & financial
HOA
- Has HOA: Yes
- HOA fee: $355 monthly
- Amenities included: Comm Center, Fitness Center, Trash, Maintenance Grounds, Pool, Road Maint, Snow Removal, Tennis Court(s)
Other
Other facts
- Listing terms: Conventional
- Road surface type: Asphalt, Curb and Gutter
Price history
| Date | Event | Price |
|---|---|---|
| 12/12/2025 | Listing removed | $689,900$224/sqft |
Source: BHHS broker feed #22508107 Report a problem | ||
| 10/23/2025 | Listed for sale | $689,900+9.6%$224/sqft |
Source: | ||
| 8/16/2024 | Sold | $629,500+0.7%$204/sqft |
Source: | ||
| 6/12/2024 | Listed for sale | $624,900+177.7%$203/sqft |
Source: | ||
| 8/30/2019 | Sold | $225,000$73/sqft |
Source: | ||
Public tax history
Tax history is unavailable.
Neighborhood: 57105
Nearby schools
GreatSchools rating
- 2/10Laura Wilder Elementary - 31Grades: K-5Distance: 0.8 mi
- 6/10Edison Middle School - 06Grades: 6-8Distance: 1.1 mi
- 5/10Roosevelt High School - 03Grades: 9-12Distance: 2.1 mi
Schools provided by the listing agent
- Elementary: Laura Wilder ES
- Middle: Edison MS
- High: Roosevelt HS
- District: Sioux Falls
Source: Realtor Association of the Sioux Empire. This data may not be complete. We recommend contacting the local school district to confirm school assignments for this home.
Get pre-qualified for a loan
At Zillow Home Loans, we can pre-qualify you in as little as 5 minutes with no impact to your credit score.An equal housing lender. NMLS #10287.

