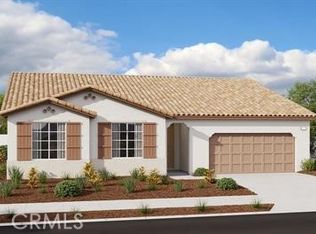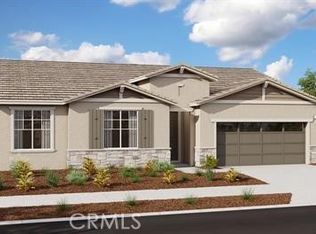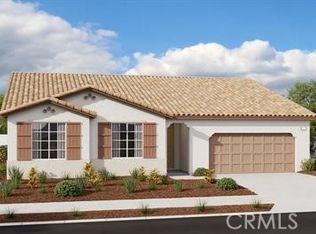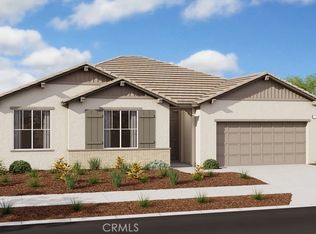Sold for $675,240 on 12/20/23
Listing Provided by:
RANDY ANDERSON DRE #00692325 909-806-9352,
RICHMOND AMERICAN HOMES
Bought with: RICHMOND AMERICAN HOMES
$675,240
29136 Oak Grove Way, Lake Elsinore, CA 92530
3beds
2,012sqft
Single Family Residence
Built in 2023
6,200 Square Feet Lot
$660,500 Zestimate®
$336/sqft
$3,589 Estimated rent
Home value
$660,500
$627,000 - $694,000
$3,589/mo
Zestimate® history
Loading...
Owner options
Explore your selling options
What's special
With the Decker, your new home possibilities are practically endless! This ranch-style floor plan welcomes you with a charming covered entry. Inside, a spacious great room with an optional fireplace opens up to a dining area or optional sunroom. A well-appointed kitchen boasts a breakfast bar island, walk-in pantry and optional gourmet or deluxe features. Relax in a spacious owner’s suite, which has an oversized walk-in closet and private bath with optional walk-in shower or deluxe features. A conveniently located laundry is adjacent to a hall bath, a bedroom and a study, which can be optioned as an additional bedroom. For outdoor entertaining, opt for one of two covered patio layouts and a variety of patio door options that help bring the outdoors in! An additional single-car, side-entry garage option is also available. All options are subject to cut-off dates and may not be available
Zillow last checked: 8 hours ago
Listing updated: December 20, 2023 at 04:09pm
Listing Provided by:
RANDY ANDERSON DRE #00692325 909-806-9352,
RICHMOND AMERICAN HOMES
Bought with:
RANDY ANDERSON, DRE #00692325
RICHMOND AMERICAN HOMES
Source: CRMLS,MLS#: EV23075442 Originating MLS: California Regional MLS
Originating MLS: California Regional MLS
Facts & features
Interior
Bedrooms & bathrooms
- Bedrooms: 3
- Bathrooms: 2
- Full bathrooms: 2
- Main level bathrooms: 2
- Main level bedrooms: 3
Heating
- Central, ENERGY STAR Qualified Equipment
Cooling
- Central Air, ENERGY STAR Qualified Equipment, High Efficiency, Whole House Fan
Appliances
- Included: Double Oven, Dishwasher, ENERGY STAR Qualified Appliances, ENERGY STAR Qualified Water Heater, Gas Cooktop, Disposal, Microwave, Tankless Water Heater, Water Heater
- Laundry: Washer Hookup, Gas Dryer Hookup, Laundry Room
Features
- Breakfast Bar, Separate/Formal Dining Room, Eat-in Kitchen, Granite Counters, Open Floorplan, Pantry, Recessed Lighting
- Flooring: Carpet, Laminate
- Windows: Double Pane Windows
- Has fireplace: No
- Fireplace features: None
- Common walls with other units/homes: No Common Walls
Interior area
- Total interior livable area: 2,012 sqft
Property
Parking
- Total spaces: 2
- Parking features: Garage - Attached
- Attached garage spaces: 2
Features
- Levels: One
- Stories: 1
- Entry location: 1
- Pool features: None
- Fencing: Block,Vinyl
- Has view: Yes
- View description: Mountain(s), Neighborhood
Lot
- Size: 6,200 sqft
- Features: Sprinklers In Front, Sloped Up
Details
- Parcel number: 394332003
- Special conditions: Standard
Construction
Type & style
- Home type: SingleFamily
- Property subtype: Single Family Residence
Materials
- Foundation: Slab
Condition
- Under Construction
- New construction: Yes
- Year built: 2023
Details
- Builder model: Decker
Utilities & green energy
- Sewer: Public Sewer
- Water: Public
Green energy
- Energy efficient items: Appliances, Water Heater
Community & neighborhood
Security
- Security features: Carbon Monoxide Detector(s), Fire Detection System, Fire Sprinkler System, Smoke Detector(s)
Community
- Community features: Curbs, Sidewalks
Location
- Region: Lake Elsinore
Other
Other facts
- Listing terms: Cash,Conventional,FHA,VA Loan
Price history
| Date | Event | Price |
|---|---|---|
| 12/20/2023 | Sold | $675,240+3.4%$336/sqft |
Source: | ||
| 6/29/2023 | Pending sale | $652,884$324/sqft |
Source: | ||
| 6/25/2023 | Price change | $652,884+7.2%$324/sqft |
Source: | ||
| 5/18/2023 | Price change | $608,861+6.6%$303/sqft |
Source: | ||
| 5/3/2023 | Listed for sale | $570,990$284/sqft |
Source: | ||
Public tax history
| Year | Property taxes | Tax assessment |
|---|---|---|
| 2025 | $11,800 +3.7% | $674,938 +2% |
| 2024 | $11,376 +1210.8% | $661,704 +736.9% |
| 2023 | $868 +1.9% | $79,065 +2% |
Find assessor info on the county website
Neighborhood: 92530
Nearby schools
GreatSchools rating
- 5/10Rice Canyon Elementary SchoolGrades: K-5Distance: 0.3 mi
- 5/10Terra Cotta Middle SchoolGrades: 6-8Distance: 0.7 mi
- 5/10Lakeside High SchoolGrades: 9-12Distance: 2.5 mi
Get a cash offer in 3 minutes
Find out how much your home could sell for in as little as 3 minutes with a no-obligation cash offer.
Estimated market value
$660,500
Get a cash offer in 3 minutes
Find out how much your home could sell for in as little as 3 minutes with a no-obligation cash offer.
Estimated market value
$660,500



