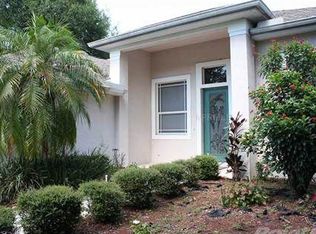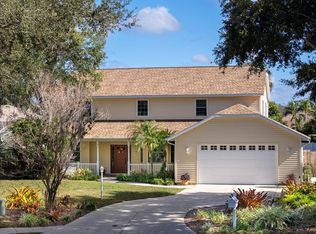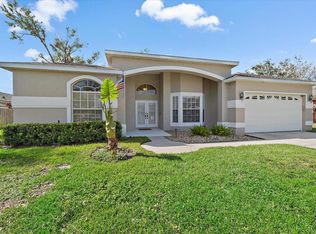Sold for $505,000 on 06/23/25
$505,000
2914 112th Ter E, Parrish, FL 34219
3beds
2,238sqft
Single Family Residence
Built in 2000
0.3 Acres Lot
$493,800 Zestimate®
$226/sqft
$3,291 Estimated rent
Home value
$493,800
$454,000 - $538,000
$3,291/mo
Zestimate® history
Loading...
Owner options
Explore your selling options
What's special
Immaculately maintained and move-in ready, this stunning 3-bedroom, 2-bathroom home in the sought-after River Woods neighborhood is packed with upgrades! Recently painted inside and out, it features new luxury vinyl flooring throughout, new carpet in the bedrooms, and quartz countertops in the kitchen and bathrooms. Situated at the end of a quiet cul-de-sac, this home boasts an open floor plan, high ceilings, and a split-bedroom layout designed for comfort and functionality. The bright and airy family room is the heart of the home, featuring expansive sliding doors that lead to a sparkling pool and spa, inviting you to embrace the Florida lifestyle. Lush, mature landscaping surrounds the property, ensuring privacy, peace, and tranquility. Whether you're unwinding by the fire pit on one side of the lanai or enjoying the secluded garden on the other, you'll feel completely at ease. Watch as the bamboo sways in rhythm with the gentle ripples of the pool, creating a serene outdoor retreat. As evening falls, the home seamlessly blends indoor and outdoor living, making it perfect for entertaining—gather friends around the fire pit and enjoy the starry night sky! The oversized primary suite offers a spacious layout, a large walk-in closet, and breathtaking views of the pool, spa, and wooded backyard through sliding doors. The primary bath features a luxurious garden tub, separate shower, and dual sinks. Additional highlights include: 3-car garage—plenty of space for vehicles and storage - Plantation shutters on all windows - New A/C (2024) & New Roof (2022). Located in the desirable River Woods community, residents enjoy a clubhouse with a fitness center, community pool, tennis courts, and access to the Manatee River—all with low HOA fees and no CDD fees. Conveniently close to I-75, this home is a commuter’s dream! Don't miss out—schedule your private showing today!
Zillow last checked: 8 hours ago
Listing updated: June 23, 2025 at 12:58pm
Listing Provided by:
Jane Ebury 941-726-9360,
COMPASS FLORIDA LLC 941-279-3630
Bought with:
Worth Fiers III, 0659085
WORTHINGTON PROPERTY GROUP INC
Source: Stellar MLS,MLS#: A4638716 Originating MLS: Port Charlotte
Originating MLS: Port Charlotte

Facts & features
Interior
Bedrooms & bathrooms
- Bedrooms: 3
- Bathrooms: 2
- Full bathrooms: 2
Primary bedroom
- Features: Walk-In Closet(s)
- Level: First
- Area: 372.4 Square Feet
- Dimensions: 13.3x28
Bedroom 2
- Features: Built-in Closet
- Level: First
- Area: 123.6 Square Feet
- Dimensions: 12x10.3
Bedroom 3
- Features: Built-in Closet
- Level: First
- Area: 160.95 Square Feet
- Dimensions: 11.1x14.5
Dining room
- Level: First
- Area: 201.78 Square Feet
- Dimensions: 11.4x17.7
Kitchen
- Level: First
- Area: 319.92 Square Feet
- Dimensions: 12.9x24.8
Living room
- Level: First
- Area: 426.42 Square Feet
- Dimensions: 20.6x20.7
Heating
- Electric
Cooling
- Central Air
Appliances
- Included: Dishwasher, Disposal, Microwave, Range, Refrigerator
- Laundry: Laundry Room
Features
- Cathedral Ceiling(s), Ceiling Fan(s), Eating Space In Kitchen, High Ceilings, Living Room/Dining Room Combo, Open Floorplan, Primary Bedroom Main Floor, Solid Surface Counters
- Flooring: Luxury Vinyl
- Doors: Sliding Doors
- Has fireplace: No
Interior area
- Total structure area: 3,205
- Total interior livable area: 2,238 sqft
Property
Parking
- Total spaces: 3
- Parking features: Garage - Attached
- Attached garage spaces: 3
Features
- Levels: One
- Stories: 1
- Patio & porch: Screened
- Exterior features: Irrigation System
- Has private pool: Yes
- Pool features: Gunite, In Ground, Screen Enclosure
- Has spa: Yes
- Fencing: Fenced
- Has view: Yes
- View description: Trees/Woods
Lot
- Size: 0.30 Acres
- Features: Cul-De-Sac, Landscaped
- Residential vegetation: Mature Landscaping, Trees/Landscaped
Details
- Parcel number: 505304907
- Zoning: PDR/NCO
- Special conditions: None
Construction
Type & style
- Home type: SingleFamily
- Architectural style: Florida
- Property subtype: Single Family Residence
Materials
- Block
- Foundation: Slab
- Roof: Shingle
Condition
- New construction: No
- Year built: 2000
Utilities & green energy
- Sewer: Public Sewer
- Water: Public
- Utilities for property: Cable Available, Electricity Connected, Sewer Connected, Water Connected
Community & neighborhood
Location
- Region: Parrish
- Subdivision: RIVER WOODS PH II
HOA & financial
HOA
- Has HOA: Yes
- HOA fee: $84 monthly
- Association name: River Woods
Other fees
- Pet fee: $0 monthly
Other financial information
- Total actual rent: 0
Other
Other facts
- Listing terms: Cash,Conventional,FHA
- Ownership: Fee Simple
- Road surface type: Asphalt
Price history
| Date | Event | Price |
|---|---|---|
| 6/23/2025 | Sold | $505,000-2.9%$226/sqft |
Source: | ||
| 5/12/2025 | Pending sale | $519,900$232/sqft |
Source: | ||
| 4/22/2025 | Price change | $519,900-1%$232/sqft |
Source: | ||
| 3/28/2025 | Price change | $525,000-0.8%$235/sqft |
Source: | ||
| 3/13/2025 | Price change | $529,000-1.1%$236/sqft |
Source: | ||
Public tax history
| Year | Property taxes | Tax assessment |
|---|---|---|
| 2024 | $6,472 +0.4% | $300,446 +3% |
| 2023 | $6,446 +75.1% | $291,695 +3% |
| 2022 | $3,680 +0% | $283,199 +3% |
Find assessor info on the county website
Neighborhood: 34219
Nearby schools
GreatSchools rating
- 8/10Annie Lucy Williams Elementary SchoolGrades: PK-5Distance: 2.9 mi
- 4/10Parrish Community High SchoolGrades: Distance: 3.1 mi
- 4/10Buffalo Creek Middle SchoolGrades: 6-8Distance: 3.5 mi
Schools provided by the listing agent
- Elementary: Annie Lucy Williams Elementary
- Middle: Buffalo Creek Middle
- High: Parrish Community High
Source: Stellar MLS. This data may not be complete. We recommend contacting the local school district to confirm school assignments for this home.
Get a cash offer in 3 minutes
Find out how much your home could sell for in as little as 3 minutes with a no-obligation cash offer.
Estimated market value
$493,800
Get a cash offer in 3 minutes
Find out how much your home could sell for in as little as 3 minutes with a no-obligation cash offer.
Estimated market value
$493,800


