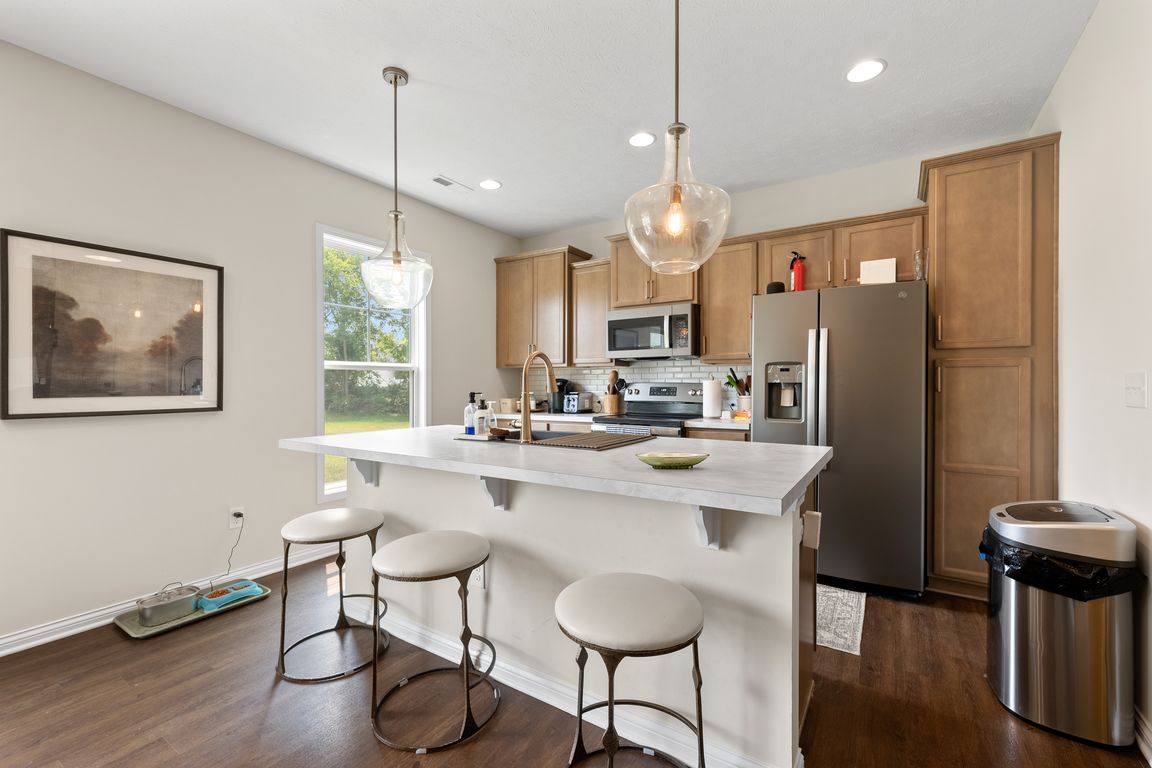
For salePrice cut: $6K (11/10)
$379,000
4beds
2,600sqft
2914 Brahman Cir, Bowling Green, KY 42104
4beds
2,600sqft
Single family residence
Built in 2023
0.48 Acres
2 Attached garage spaces
$146 price/sqft
What's special
Modern homeLarge walk-in closetHuge kitchen islandQuality upgradesBright open floor planDedicated home officeOversized backyard
Beautiful 4-Bed, 2.5-Bath Home on Largest Lot in the Neighborhood – Only 2 Years Old! Don’t miss this stunning 4-bedroom, 2.5-bath home with 2,500 sq ft of living space, located on an expansive .48-acre lot—the largest in the neighborhood! Built just 2 years ago, this modern home ...
- 198 days |
- 426 |
- 24 |
Likely to sell faster than
Source: RASK,MLS#: RA20252491
Travel times
Kitchen
Living Room
Primary Bedroom
Zillow last checked: 8 hours ago
Listing updated: November 10, 2025 at 07:41am
Listed by:
Amanda J West 270-776-6566,
Crye-Leike Executive Realty,
Freida D Mee 270-392-9579,
Crye-Leike Executive Realty
Source: RASK,MLS#: RA20252491
Facts & features
Interior
Bedrooms & bathrooms
- Bedrooms: 4
- Bathrooms: 3
- Full bathrooms: 2
- Partial bathrooms: 1
- Main level bathrooms: 1
Rooms
- Room types: Bonus Room, Office
Primary bedroom
- Level: Upper
- Area: 286.76
- Dimensions: 13.4 x 21.4
Bedroom 2
- Level: Upper
- Area: 128
- Dimensions: 10 x 12.8
Bedroom 3
- Level: Upper
- Area: 107.38
- Dimensions: 9.1 x 11.8
Bedroom 4
- Level: Upper
- Area: 128.62
- Dimensions: 10.9 x 11.8
Primary bathroom
- Level: Upper
Bathroom
- Features: Double Vanity, Tub/Shower Combo
Dining room
- Level: Main
- Area: 93.32
- Dimensions: 8.4 x 11.11
Family room
- Level: Main
- Area: 391.14
- Dimensions: 15.9 x 24.6
Kitchen
- Level: Main
- Area: 116.96
- Dimensions: 8.6 x 13.6
Heating
- Central, ENERGY STAR Qualified Equipment, Gas
Cooling
- Central Air, Central Electric
Appliances
- Included: Dishwasher, Disposal, Microwave, Electric Range, Self Cleaning Oven, Smooth Top Range, Electric Water Heater, Tankless Water Heater
- Laundry: Laundry Room
Features
- Closet Light(s), Walk-In Closet(s), Walls (Dry Wall), Kitchen/Dining Combo
- Flooring: Carpet, Vinyl
- Basement: None,Crawl Space
- Has fireplace: No
- Fireplace features: None
Interior area
- Total structure area: 2,600
- Total interior livable area: 2,600 sqft
Property
Parking
- Total spaces: 2
- Parking features: Attached, Front Entry, Garage Door Opener
- Attached garage spaces: 2
Accessibility
- Accessibility features: 1st Floor Bathroom, Level Lot, Low Threshold, Low Pile Carpet, Walk in Shower
Features
- Levels: Two
- Patio & porch: Patio, Porch
- Exterior features: Concrete Walks, Lighting, Garden, Landscaping
- Pool features: Community
- Has spa: Yes
- Spa features: Bath
- Fencing: None
Lot
- Size: 0.48 Acres
- Features: Level, County, Cul-De-Sac, Interior Lot, Subdivided
Details
- Parcel number: 042A21170
Construction
Type & style
- Home type: SingleFamily
- Architectural style: Farm House
- Property subtype: Single Family Residence
Materials
- Brick, Vinyl Siding
- Foundation: Block
- Roof: Dimensional
Condition
- Year built: 2023
Utilities & green energy
- Sewer: City
- Water: County
Community & HOA
Community
- Features: Curbs, Sidewalks
- Security: Fire Alarm, Smoke Detector(s)
- Subdivision: Stagner Farms
Location
- Region: Bowling Green
Financial & listing details
- Price per square foot: $146/sqft
- Price range: $379K - $379K
- Date on market: 5/7/2025