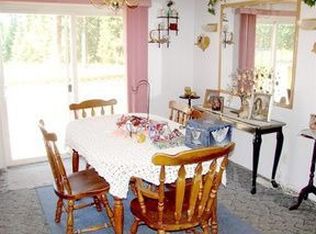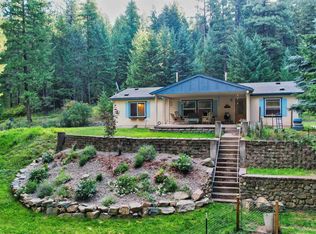Sold
Price Unknown
2914 Crossport Rd, Bonners Ferry, ID 83805
3beds
2baths
2,184sqft
Single Family Residence
Built in 1994
5 Acres Lot
$625,800 Zestimate®
$--/sqft
$2,161 Estimated rent
Home value
$625,800
Estimated sales range
Not available
$2,161/mo
Zestimate® history
Loading...
Owner options
Explore your selling options
What's special
Peaceful Well Maintained 5 acre Homestead located at the base of Mt Katka. 3 bedroom 2 bath rancher with radiant floor heating system plus a wood stove in the living room. This home is always cozy in the winter. Large kitchen with plenty of cabinet storage. Master bed/bath has a jacuzzi soaking tub and a lge walk in closet. Oversized attached 2 car insulated garage with new electric openers. Laundry room with counter and dbl sink, washer and dryer included. 32X48 shop insulated and heated, 3 220 volt outlets with a 15X48 overhang, all new LED lighting, 2 overhead doors, one 12 foot RV door. Dedicated RV pad with 30 and 50 amp service. A 10X20 feed shed with electric, a 16X20 barn and a chicken coop with a fenced yard. Roof on main house replaced last year. Enjoy your mornings in the sunroom off the kitchen with a motorized awning that leads out to the deck and the gazebo. Wired for auxiliary electric to the panel. 20 GPM well. 42 inch crawlspace insulated with vapor barier. Located off a peaceful country road only minutes from Downtown Bonners Ferry. Immaculate Home, vacant and move in ready!
Zillow last checked: 8 hours ago
Listing updated: October 09, 2025 at 08:23am
Listed by:
Sam Testa 208-946-3937,
PROFESSIONAL REALTY SERVICES INC
Bought with:
Jill Rush, SP51284
REDFIN CORPORATION
Source: SELMLS,MLS#: 20252220
Facts & features
Interior
Bedrooms & bathrooms
- Bedrooms: 3
- Bathrooms: 2
- Main level bathrooms: 2
- Main level bedrooms: 3
Primary bedroom
- Level: Main
Bedroom 2
- Level: Main
Bedroom 3
- Level: Main
Bathroom 1
- Level: Main
Bathroom 2
- Level: Main
Dining room
- Level: Main
Family room
- Level: Main
Kitchen
- Level: Main
Living room
- Level: Main
Heating
- Radiant, Floor Furnace, Propane, Stove
Cooling
- Wall Unit(s), Attic Fan
Appliances
- Included: Cooktop, Dishwasher, Double Oven, Dryer, Microwave, Refrigerator, Washer
- Laundry: Main Level
Features
- High Speed Internet, Ceiling Fan(s), Soaking Tub, Insulated, Storage
- Flooring: Laminate
- Windows: Insulated Windows, Sliders, Vinyl
- Basement: None
- Has fireplace: Yes
- Fireplace features: Stove, Wood Burning
Interior area
- Total structure area: 2,184
- Total interior livable area: 2,184 sqft
- Finished area above ground: 2,184
- Finished area below ground: 0
Property
Parking
- Total spaces: 2
- Parking features: 2 Car Attached, Electricity, Insulated, Garage Door Opener, Gravel, Off Street
- Attached garage spaces: 2
- Has uncovered spaces: Yes
Features
- Levels: One
- Stories: 1
- Patio & porch: Covered Patio, Covered Porch, Deck, Porch, Screened
- Exterior features: Awning(s), Fire Pit
- Has spa: Yes
- Spa features: Bath
- Fencing: Fenced
Lot
- Size: 5 Acres
- Features: 5 to 10 Miles to City/Town, Horse Setup, Landscaped, Level, Pasture, Surveyed, Timber, Mature Trees
Details
- Additional structures: Gazebo, Barn(s), Workshop, Shed(s)
- Parcel number: RP62N02E286201A
- Zoning description: Residential
- Other equipment: Satellite Dish
- Horses can be raised: Yes
Construction
Type & style
- Home type: SingleFamily
- Property subtype: Single Family Residence
Materials
- Frame, Recycled/Bio-Based Insulation, Fiber Cement
- Foundation: Concrete Perimeter
- Roof: Metal
Condition
- Resale
- New construction: No
- Year built: 1994
Utilities & green energy
- Sewer: Septic Tank
- Water: Well
- Utilities for property: Electricity Connected, Natural Gas Connected, Phone Connected, Garbage Not Available
Community & neighborhood
Location
- Region: Bonners Ferry
Other
Other facts
- Listing terms: Cash, Conventional
- Ownership: Fee Simple
- Road surface type: Paved
Price history
| Date | Event | Price |
|---|---|---|
| 10/8/2025 | Sold | -- |
Source: | ||
| 9/8/2025 | Pending sale | $649,900$298/sqft |
Source: | ||
| 8/21/2025 | Listed for sale | $649,900$298/sqft |
Source: | ||
| 6/1/2004 | Sold | -- |
Source: Agent Provided Report a problem | ||
Public tax history
| Year | Property taxes | Tax assessment |
|---|---|---|
| 2025 | $603 +36.3% | $489,360 -0.3% |
| 2024 | $442 -78.5% | $490,960 -6.2% |
| 2023 | $2,057 +336.2% | $523,260 -1.8% |
Find assessor info on the county website
Neighborhood: 83805
Nearby schools
GreatSchools rating
- 4/10Valley View Elementary SchoolGrades: PK-5Distance: 4.9 mi
- 7/10Boundary County Middle SchoolGrades: 6-8Distance: 4.9 mi
- 2/10Bonners Ferry High SchoolGrades: 9-12Distance: 4.9 mi
Schools provided by the listing agent
- Elementary: Bonners Ferry
- Middle: Bonners Ferry
- High: Bonners Ferry
Source: SELMLS. This data may not be complete. We recommend contacting the local school district to confirm school assignments for this home.

