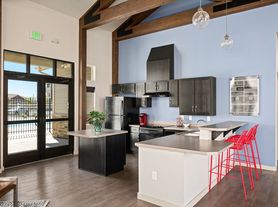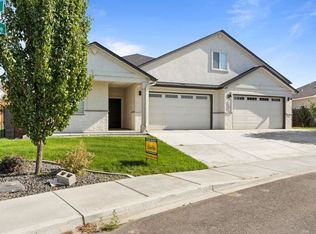FOR RENT: Welcome to your dream home in Richland, WA! This stunning 4-bedroom, 2.5-bathroom property is nestled on a generous 3/4 acre lot, offering ample space for relaxation and recreation. The home features a fully fenced yard for privacy, a three-car garage, and RV parking availability. The open kitchen concept, complete with newer stainless appliances, flows seamlessly into a dining nook and formal dining room, perfect for hosting gatherings. The den provides a cozy space for leisure, while the primary suite boasts private access and a pool view. The property also includes a heated mineral water pool and hot tub, both with auto safety covers, and maintenance is included, so you can enjoy these amenities worry-free. The house also comes with a tankless gas hot water heater and wired surround sound for your convenience. Plus, the electric car charging hook ups and included lawn care make this home a perfect blend of luxury and practicality. Experience the best of Richland living in this beautiful home! No pet/smoking. 12 month lease required. All applicants 18 years or older living in the property will need to be screened. The screening covers: credit, criminal, rental, mortgage and employment history.
House for rent
$3,995/mo
2914 Karlee Dr, Richland, WA 99352
4beds
2,229sqft
Price may not include required fees and charges.
Singlefamily
Available now
No pets
Central air, ceiling fan
-- Laundry
3 Attached garage spaces parking
Fireplace
What's special
Rv parking availabilityOpen kitchen conceptThree-car garageHeated mineral water poolFormal dining roomFully fenced yardDining nook
- 9 days |
- -- |
- -- |
Travel times
Facts & features
Interior
Bedrooms & bathrooms
- Bedrooms: 4
- Bathrooms: 3
- Full bathrooms: 2
- 1/2 bathrooms: 1
Heating
- Fireplace
Cooling
- Central Air, Ceiling Fan
Appliances
- Included: Dishwasher, Disposal, Freezer, Microwave, Range Oven, Refrigerator
Features
- Ceiling Fan(s), Raised Ceiling(s), Storage, Vaulted Ceiling(s)
- Flooring: Carpet, Laminate, Tile
- Has fireplace: Yes
Interior area
- Total interior livable area: 2,229 sqft
Property
Parking
- Total spaces: 3
- Parking features: Attached, Covered
- Has attached garage: Yes
- Details: Contact manager
Features
- Stories: 1
- Exterior features: 1, 3 car, Attached, Ceiling Fan(s), Drapes/Curtains/Blinds, Exterior Hot Tub, Finished, Flooring: Laminate, French Doors, Garage Door Opener, Heated Other, In Ground, Irrigation, Living Room, Patio/Covered, Patio/Open, Propane, Propane Tank Owned, RV Parking - Open, Raised Ceiling(s), Skylight(s), Storage, Vaulted Ceiling(s), Vinyl Liner
- Has private pool: Yes
- Has spa: Yes
- Spa features: Hottub Spa
Details
- Parcel number: 104884030005008
Construction
Type & style
- Home type: SingleFamily
- Property subtype: SingleFamily
Condition
- Year built: 2012
Community & HOA
HOA
- Amenities included: Pool
Location
- Region: Richland
Financial & listing details
- Lease term: Contact For Details
Price history
| Date | Event | Price |
|---|---|---|
| 10/9/2025 | Listed for rent | $3,995+14.3%$2/sqft |
Source: PACMLS #288108 | ||
| 7/30/2025 | Listing removed | $3,495$2/sqft |
Source: Zillow Rentals | ||
| 7/22/2025 | Price change | $3,495+2.9%$2/sqft |
Source: Zillow Rentals | ||
| 7/18/2025 | Listed for rent | $3,395$2/sqft |
Source: Zillow Rentals | ||
| 7/16/2012 | Sold | $337,905+549.8%$152/sqft |
Source: Public Record | ||

