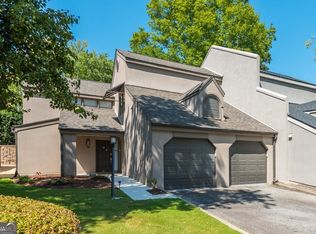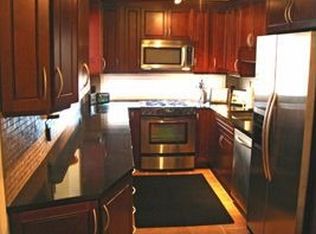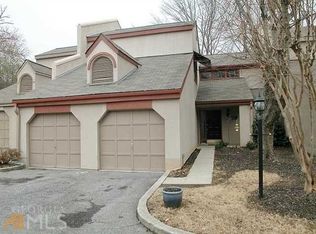Closed
$400,000
2914 Lenox Rd NE APT 11, Atlanta, GA 30324
2beds
1,904sqft
Townhouse
Built in 1984
1,785.96 Square Feet Lot
$407,100 Zestimate®
$210/sqft
$2,618 Estimated rent
Home value
$407,100
$366,000 - $452,000
$2,618/mo
Zestimate® history
Loading...
Owner options
Explore your selling options
What's special
This updated 2 bedroom, 2.5 bathroom townhome is located in sought-after Sarah Smith School District in the heart of Buckhead. One of the highlights of this home is the custom kitchen, which boasts extensive cabinets and pantry storage, stainless steel appliances, and granite countertops. The kitchen is open to the dining room and fireside family room, creating an open space concept that is perfect for entertaining. Natural light fills the entire home, adding to its inviting atmosphere. On the main level, there is also a half bathroom and a laundry closet for added convenience. Upstairs, you'll find the primary suite, which features a spacious walk-in closet and built in bookcases. The ensuite bathroom offers double grainte vanities, a large separate shower Additionally, there is a second large ensuite guest room with ample closet space. The Burkeshire community, where this townhome is located in a gated community and offers amenities such as pest control, grounds and yard maintenance. This location is so convenient to shopping and dining with incredible access to major highways like 400 and I-85, medical centers, and parks. This beautiful and desirable location makes it an attractive or those seeking a comfortable and stylish home in Buckhead.New Roof in 2023
Zillow last checked: 8 hours ago
Listing updated: June 27, 2024 at 02:07pm
Listed by:
Harriet Hinson 404-403-1177,
eXp Realty
Bought with:
Amber Bates, 377778
Source: GAMLS,MLS#: 10305327
Facts & features
Interior
Bedrooms & bathrooms
- Bedrooms: 2
- Bathrooms: 3
- Full bathrooms: 2
- 1/2 bathrooms: 1
Dining room
- Features: Separate Room
Kitchen
- Features: Breakfast Area, Breakfast Room, Pantry, Solid Surface Counters
Heating
- Central, Forced Air, Natural Gas
Cooling
- Ceiling Fan(s), Central Air, Electric
Appliances
- Included: Dishwasher, Microwave, Refrigerator
- Laundry: In Kitchen, Laundry Closet
Features
- Bookcases, Double Vanity, High Ceilings, Roommate Plan, Separate Shower, Walk-In Closet(s)
- Flooring: Carpet, Hardwood, Tile
- Windows: Window Treatments
- Basement: None
- Attic: Pull Down Stairs
- Number of fireplaces: 1
- Fireplace features: Family Room, Gas Starter
- Common walls with other units/homes: End Unit
Interior area
- Total structure area: 1,904
- Total interior livable area: 1,904 sqft
- Finished area above ground: 1,904
- Finished area below ground: 0
Property
Parking
- Total spaces: 2
- Parking features: Attached, Garage, Kitchen Level
- Has attached garage: Yes
Features
- Levels: Two
- Stories: 2
- Patio & porch: Patio
- Exterior features: Garden
- Body of water: None
Lot
- Size: 1,785 sqft
- Features: Cul-De-Sac, Level, Private
- Residential vegetation: Grassed, Partially Wooded
Details
- Parcel number: 17 000700100120
Construction
Type & style
- Home type: Townhouse
- Architectural style: European
- Property subtype: Townhouse
- Attached to another structure: Yes
Materials
- Synthetic Stucco
- Foundation: Slab
- Roof: Composition
Condition
- Updated/Remodeled
- New construction: No
- Year built: 1984
Utilities & green energy
- Sewer: Public Sewer
- Water: Public
- Utilities for property: Cable Available, Electricity Available, Natural Gas Available, Phone Available, Sewer Available, Underground Utilities, Water Available
Community & neighborhood
Security
- Security features: Gated Community
Community
- Community features: Gated, Street Lights, Near Public Transport, Near Shopping
Location
- Region: Atlanta
- Subdivision: Burkeshire
HOA & financial
HOA
- Has HOA: Yes
- HOA fee: $325 annually
- Services included: Insurance, Maintenance Grounds, Pest Control, Trash
Other
Other facts
- Listing agreement: Exclusive Right To Sell
- Listing terms: Cash,Conventional,FHA,VA Loan
Price history
| Date | Event | Price |
|---|---|---|
| 6/27/2024 | Sold | $400,000-5.9%$210/sqft |
Source: | ||
| 6/17/2024 | Contingent | $425,000$223/sqft |
Source: | ||
| 6/17/2024 | Pending sale | $425,000$223/sqft |
Source: | ||
| 6/2/2024 | Price change | $425,000-5.6%$223/sqft |
Source: | ||
| 5/24/2024 | Listed for sale | $450,000$236/sqft |
Source: | ||
Public tax history
| Year | Property taxes | Tax assessment |
|---|---|---|
| 2024 | $4,294 +49.2% | $185,560 +13.3% |
| 2023 | $2,879 -32.6% | $163,840 |
| 2022 | $4,272 +3.5% | $163,840 +3% |
Find assessor info on the county website
Neighborhood: Pine Hills
Nearby schools
GreatSchools rating
- 6/10Smith Elementary SchoolGrades: PK-5Distance: 1.9 mi
- 6/10Sutton Middle SchoolGrades: 6-8Distance: 2.8 mi
- 8/10North Atlanta High SchoolGrades: 9-12Distance: 5.5 mi
Schools provided by the listing agent
- Elementary: Smith Primary/Elementary
- Middle: Sutton
- High: North Atlanta
Source: GAMLS. This data may not be complete. We recommend contacting the local school district to confirm school assignments for this home.
Get a cash offer in 3 minutes
Find out how much your home could sell for in as little as 3 minutes with a no-obligation cash offer.
Estimated market value
$407,100
Get a cash offer in 3 minutes
Find out how much your home could sell for in as little as 3 minutes with a no-obligation cash offer.
Estimated market value
$407,100


