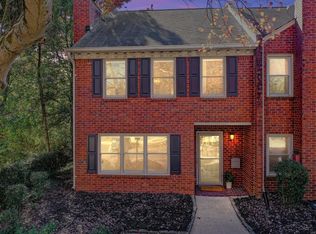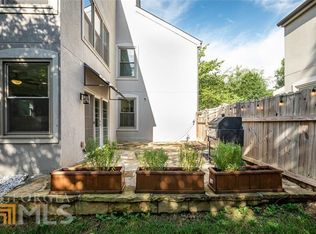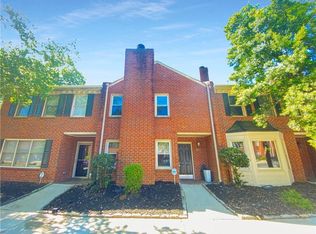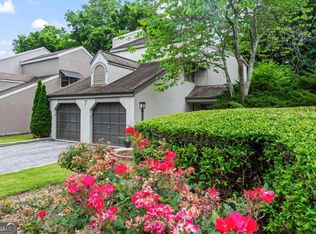NO MORE CLIMBING 4 flights of stairs! Beautifully renovated 2 story townhouse with Master on the main. Brand new master suit. 2 Car Garage. Private fenced backyard. Plenty of storage. Brand new garage doors will be in my the end of March.
This property is off market, which means it's not currently listed for sale or rent on Zillow. This may be different from what's available on other websites or public sources.



