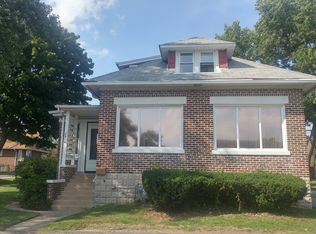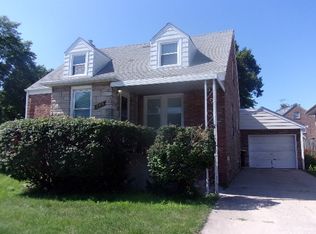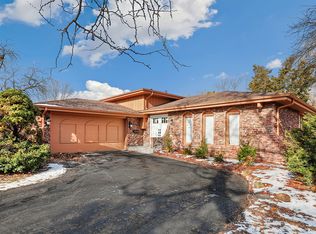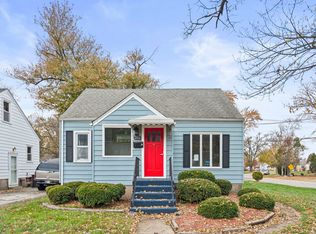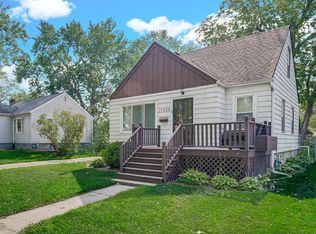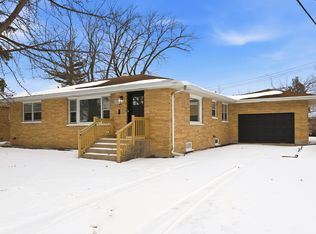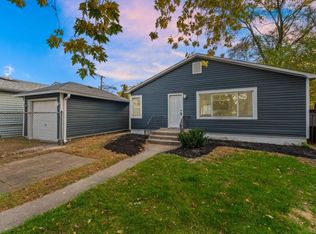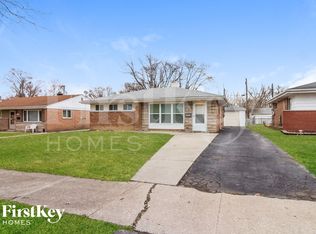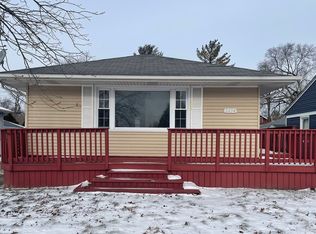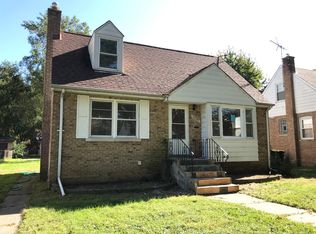**Brand new roof, siding, and gutters** This meticulously designed brick home sits on a spacious lot with ornate landscaping and a grand circular driveway that makes a striking first impression. Featuring 4 generously sized bedrooms and 2 full bathrooms-including a private en-suite in the master suite-this move-in-ready home offers both comfort and peace of mind, with **all-new furnace, electric lines, plumbing, baseboards, trim, and doors** throughout. The front living room is bright and welcoming, perfect for relaxing or entertaining, while the kitchen comes complete with stainless steel appliances. A 2.5-car garage provides ample space for vehicles and storage, and the large lot offers endless potential for outdoor enjoyment. From curb appeal to thoughtful upgrades, this home is ready to welcome you. Homeowner exemption may lower taxes. FHA/VA loans welcome. Seller will consider buyer closing costs.
Active
Price cut: $1K (1/7)
$289,900
2914 Ridge Rd, Lansing, IL 60438
4beds
2,514sqft
Est.:
Single Family Residence
Built in ----
6,300 Square Feet Lot
$-- Zestimate®
$115/sqft
$-- HOA
What's special
- 31 days |
- 1,834 |
- 145 |
Zillow last checked: 8 hours ago
Listing updated: January 12, 2026 at 10:07pm
Listing courtesy of:
Mark Goodman 773-988-5469,
Home First Realty Inc
Source: MRED as distributed by MLS GRID,MLS#: 12542526
Tour with a local agent
Facts & features
Interior
Bedrooms & bathrooms
- Bedrooms: 4
- Bathrooms: 2
- Full bathrooms: 2
Rooms
- Room types: Bonus Room
Primary bedroom
- Features: Bathroom (Full)
- Level: Second
- Area: 352 Square Feet
- Dimensions: 22X16
Bedroom 2
- Level: Second
- Area: 182 Square Feet
- Dimensions: 14X13
Bedroom 3
- Level: Main
- Area: 144 Square Feet
- Dimensions: 12X12
Bedroom 4
- Level: Main
- Area: 144 Square Feet
- Dimensions: 12X12
Bonus room
- Level: Basement
- Area: 168 Square Feet
- Dimensions: 14X12
Bonus room
- Level: Main
- Area: 180 Square Feet
- Dimensions: 15X12
Dining room
- Level: Main
- Area: 168 Square Feet
- Dimensions: 14X12
Family room
- Level: Main
- Area: 228 Square Feet
- Dimensions: 19X12
Kitchen
- Level: Main
- Area: 120 Square Feet
- Dimensions: 12X10
Laundry
- Level: Basement
- Area: 64 Square Feet
- Dimensions: 8X8
Living room
- Level: Main
- Area: 308 Square Feet
- Dimensions: 22X14
Heating
- Natural Gas
Cooling
- Central Air
Features
- Basement: Finished,Full
Interior area
- Total structure area: 0
- Total interior livable area: 2,514 sqft
Property
Parking
- Total spaces: 2.5
- Parking features: Circular Driveway, Yes, Attached, Garage
- Attached garage spaces: 2.5
- Has uncovered spaces: Yes
Accessibility
- Accessibility features: No Disability Access
Features
- Stories: 2
- Patio & porch: Screened
Lot
- Size: 6,300 Square Feet
- Dimensions: 150X42
Details
- Parcel number: 30312220210000
- Special conditions: None
Construction
Type & style
- Home type: SingleFamily
- Property subtype: Single Family Residence
Materials
- Brick
Condition
- New construction: No
- Major remodel year: 2025
Utilities & green energy
- Sewer: Public Sewer
- Water: Public
Community & HOA
HOA
- Services included: None
Location
- Region: Lansing
Financial & listing details
- Price per square foot: $115/sqft
- Tax assessed value: $146,990
- Annual tax amount: $9,040
- Date on market: 1/7/2026
- Ownership: Fee Simple
Estimated market value
Not available
Estimated sales range
Not available
Not available
Price history
Price history
| Date | Event | Price |
|---|---|---|
| 1/7/2026 | Price change | $289,900-0.3%$115/sqft |
Source: | ||
| 11/18/2025 | Price change | $290,900-3%$116/sqft |
Source: | ||
| 10/22/2025 | Listed for sale | $299,900-3.2%$119/sqft |
Source: | ||
| 10/22/2025 | Listing removed | $309,900$123/sqft |
Source: | ||
| 7/28/2025 | Pending sale | $309,900$123/sqft |
Source: | ||
Public tax history
Public tax history
| Year | Property taxes | Tax assessment |
|---|---|---|
| 2023 | $7,112 +87.3% | $14,699 +47.8% |
| 2022 | $3,797 +0.9% | $9,947 |
| 2021 | $3,762 +3% | $9,947 |
Find assessor info on the county website
BuyAbility℠ payment
Est. payment
$1,974/mo
Principal & interest
$1392
Property taxes
$481
Home insurance
$101
Climate risks
Neighborhood: 60438
Nearby schools
GreatSchools rating
- NALester Crawl Primary CenterGrades: PK-1Distance: 0.3 mi
- 3/10Memorial Jr High SchoolGrades: 6-8Distance: 0.3 mi
- 6/10Thornton Fractional South High SchoolGrades: 9-12Distance: 0.5 mi
Schools provided by the listing agent
- District: 158
Source: MRED as distributed by MLS GRID. This data may not be complete. We recommend contacting the local school district to confirm school assignments for this home.
Open to renting?
Browse rentals near this home.- Loading
- Loading
