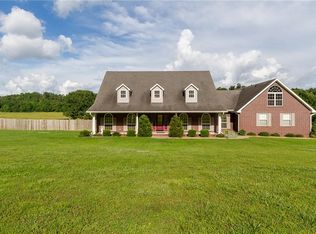Sold for $650,000
$650,000
2914 S Barrington Rd, Springdale, AR 72762
4beds
2,792sqft
Single Family Residence
Built in 1995
1.79 Acres Lot
$655,500 Zestimate®
$233/sqft
$2,632 Estimated rent
Home value
$655,500
$603,000 - $714,000
$2,632/mo
Zestimate® history
Loading...
Owner options
Explore your selling options
What's special
Welcome to the perfect blend of country living, with quick accessibility to I-49 & Hwy 412. Enjoy coffee on the screened-in porch and evenings on the back deck. Lovely sunroom with motorized blinds. Primary bedroom on main level, with three spacious bedrooms upstairs. Build out the 260+ sq ft attic space above the garage for an apt/5th bedroom. 2000 sq ft workshop on property, with 2, 12 ft motorized doors, making driving an RV/large equipment a breeze. Insulated and reinforced concrete floors, with a 500 sf lean-to, paved. Kitchen cabinets/downstairs recently painted. Sellers are offering a $2,000 carpet allowance and home warranty. Hardwood floors recently refinished.
Zillow last checked: 8 hours ago
Listing updated: October 01, 2025 at 02:35pm
Listed by:
Dalicia Emerson 479-422-3060,
Coldwell Banker Harris McHaney & Faucette -Fayette
Bought with:
Jessica Williams, SA00099689
Arkansas Real Estate Group Fayetteville
Source: ArkansasOne MLS,MLS#: 1314039 Originating MLS: Northwest Arkansas Board of REALTORS MLS
Originating MLS: Northwest Arkansas Board of REALTORS MLS
Facts & features
Interior
Bedrooms & bathrooms
- Bedrooms: 4
- Bathrooms: 3
- Full bathrooms: 3
Primary bedroom
- Level: Main
Bedroom
- Level: Second
Bedroom
- Level: Second
Bedroom
- Level: Second
Primary bathroom
- Level: Main
Bathroom
- Level: Main
Bathroom
- Level: Main
Bathroom
- Level: Second
Den
- Level: Main
Dining room
- Level: Main
Eat in kitchen
- Level: Main
Family room
- Level: Main
Garage
- Level: Main
Other
- Level: Main
- Dimensions: Unfinished spac
Kitchen
- Level: Main
Storage room
- Level: Second
Sunroom
- Level: Main
Heating
- Central, Electric
Cooling
- Central Air, Electric
Appliances
- Included: Built-In Range, Built-In Oven, Counter Top, Dryer, Dishwasher, Electric Oven, Electric Water Heater, Disposal, Microwave Hood Fan, Microwave, Refrigerator, Smooth Cooktop, Plumbed For Ice Maker
- Laundry: Washer Hookup, Dryer Hookup
Features
- Attic, Ceiling Fan(s), Central Vacuum, Eat-in Kitchen, Pantry, Programmable Thermostat, Storage, Tile Countertop, Tile Counters, Walk-In Closet(s), Wood Burning Stove, Window Treatments, Sun Room
- Flooring: Carpet, Laminate, Simulated Wood, Tile, Wood
- Windows: Double Pane Windows, Blinds
- Basement: Crawl Space
- Number of fireplaces: 1
- Fireplace features: Living Room, Wood Burning
Interior area
- Total structure area: 2,792
- Total interior livable area: 2,792 sqft
Property
Parking
- Total spaces: 2
- Parking features: Attached, Garage, Garage Door Opener, RV Access/Parking
- Has attached garage: Yes
- Covered spaces: 2
Features
- Levels: Two
- Stories: 2
- Patio & porch: Covered, Deck, Enclosed, Patio, Porch, Screened
- Exterior features: Concrete Driveway
- Pool features: None
- Fencing: Back Yard,Chain Link,Split Rail
- Waterfront features: None
Lot
- Size: 1.79 Acres
- Features: Cleared, City Lot, None, Rural Lot, Sloped
Details
- Additional structures: Outbuilding, Workshop
- Parcel number: 83038480000
- Zoning description: Residential
- Special conditions: None
Construction
Type & style
- Home type: SingleFamily
- Architectural style: Traditional
- Property subtype: Single Family Residence
Materials
- Brick, Vinyl Siding
- Foundation: Crawlspace
- Roof: Architectural,Shingle
Condition
- New construction: No
- Year built: 1995
Details
- Warranty included: Yes
Utilities & green energy
- Sewer: Septic Tank
- Water: Public
- Utilities for property: Electricity Available, Fiber Optic Available, Septic Available, Water Available
Community & neighborhood
Security
- Security features: Smoke Detector(s)
Location
- Region: Springdale
- Subdivision: Barrington Meadows
HOA & financial
HOA
- Has HOA: No
Other
Other facts
- Listing terms: Conventional,USDA Loan
- Road surface type: Paved
Price history
| Date | Event | Price |
|---|---|---|
| 10/1/2025 | Sold | $650,000-2.8%$233/sqft |
Source: | ||
| 8/27/2025 | Price change | $669,000-0.9%$240/sqft |
Source: | ||
| 7/9/2025 | Listed for sale | $675,000+235.8%$242/sqft |
Source: | ||
| 7/23/2002 | Sold | $201,000$72/sqft |
Source: Agent Provided Report a problem | ||
Public tax history
| Year | Property taxes | Tax assessment |
|---|---|---|
| 2024 | $1,937 -3.7% | $49,436 |
| 2023 | $2,012 +12.9% | $49,436 +15.7% |
| 2022 | $1,782 | $42,711 |
Find assessor info on the county website
Neighborhood: 72762
Nearby schools
GreatSchools rating
- 6/10Jim D Rollins Elementary School of InnovationGrades: K-5Distance: 2.5 mi
- 9/10Hellstern Middle SchoolGrades: 6-7Distance: 3.7 mi
- 6/10Har-Ber High SchoolGrades: 9-12Distance: 3.8 mi
Schools provided by the listing agent
- District: Springdale
Source: ArkansasOne MLS. This data may not be complete. We recommend contacting the local school district to confirm school assignments for this home.
Get pre-qualified for a loan
At Zillow Home Loans, we can pre-qualify you in as little as 5 minutes with no impact to your credit score.An equal housing lender. NMLS #10287.
Sell with ease on Zillow
Get a Zillow Showcase℠ listing at no additional cost and you could sell for —faster.
$655,500
2% more+$13,110
With Zillow Showcase(estimated)$668,610
