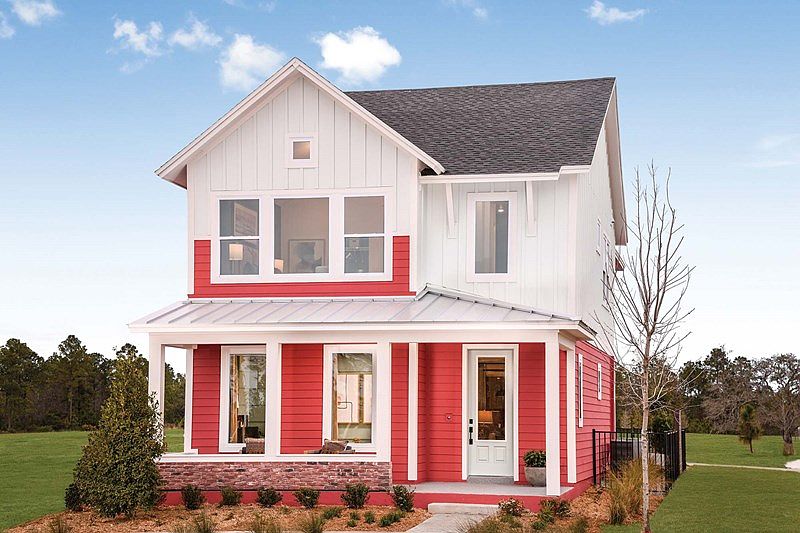Award Winning David Weekley’ Homes signature craftsmanship is evident throughout our Maitland plan. This gorgeous new Maitland plan in Weslyn Park presents glamorous style and timeless comfort to create a seamlessly elegant lifestyle experience. Sunlight, boundless livability, and an easy, welcoming layout make the open concept living space an everyday delight. The kitchen island and open dining area offer a streamlined variety of mealtime settings. Each spare bedroom has been designed to optimize privacy, living space, and unique personality. The spare bedrooms are located at the front of the home, providing the versatility to adapt to your unique day-to-day lifestyle. It’s easy to wake up on the right side of the bed in the superb Owner’s Retreat, which includes a contemporary en suite bathroom and a spacious walk-in closet. A breezy lanai connects the living spaces to the attached oversized 2-car garage. Enjoy the timeless and powerful "Volcano Inspiration" design finishes. The Volcano inspires personality with dark accents and a muted color palette for a sophisticated look. **Purchase and close on a select move in ready David Weekley Home between September 1-October 31 and qualified buyers may be eligible for mortgage payments as low as 2.99% in the first year.
New construction
Special offer
$496,191
2914 Sailhouse Dr, Saint Cloud, FL 34771
3beds
1,626sqft
Single Family Residence
Built in 2025
4,080 Square Feet Lot
$491,400 Zestimate®
$305/sqft
$138/mo HOA
What's special
Breezy lanaiKitchen islandSpare bedroomsContemporary en suite bathroomOpen concept living spaceDark accentsOpen dining area
Call: (689) 210-5317
- 77 days |
- 52 |
- 5 |
Zillow last checked: 7 hours ago
Listing updated: October 06, 2025 at 07:58am
Listing Provided by:
Robert St. Pierre 813-422-6183,
WEEKLEY HOMES REALTY COMPANY
Source: Stellar MLS,MLS#: TB8410692 Originating MLS: Suncoast Tampa
Originating MLS: Suncoast Tampa

Travel times
Schedule tour
Select your preferred tour type — either in-person or real-time video tour — then discuss available options with the builder representative you're connected with.
Facts & features
Interior
Bedrooms & bathrooms
- Bedrooms: 3
- Bathrooms: 2
- Full bathrooms: 2
Primary bedroom
- Features: Walk-In Closet(s)
- Level: First
- Area: 192 Square Feet
- Dimensions: 12x16
Game room
- Level: First
- Area: 182 Square Feet
- Dimensions: 13x14
Kitchen
- Level: First
- Area: 130 Square Feet
- Dimensions: 13x10
Living room
- Level: First
- Area: 182 Square Feet
- Dimensions: 13x14
Heating
- Electric, Heat Pump
Cooling
- Central Air
Appliances
- Included: Oven, Cooktop, Dishwasher, Electric Water Heater, Microwave, Range Hood
- Laundry: Inside, Laundry Closet
Features
- Pest Guard System, Thermostat, Walk-In Closet(s)
- Flooring: Carpet, Ceramic Tile, Laminate
- Has fireplace: No
Interior area
- Total structure area: 2,299
- Total interior livable area: 1,626 sqft
Property
Parking
- Total spaces: 2
- Parking features: Garage - Attached
- Attached garage spaces: 2
Features
- Levels: One
- Stories: 1
- Exterior features: Irrigation System
Lot
- Size: 4,080 Square Feet
- Features: Sidewalk
- Residential vegetation: Trees/Landscaped
Details
- Parcel number: 012531554100010560
- Zoning: RESI
- Special conditions: None
Construction
Type & style
- Home type: SingleFamily
- Architectural style: Ranch
- Property subtype: Single Family Residence
Materials
- Cement Siding, Wood Frame
- Foundation: Slab
- Roof: Shingle
Condition
- Completed
- New construction: Yes
- Year built: 2025
Details
- Builder model: The Maitland
- Builder name: David Weekley Homes
Utilities & green energy
- Sewer: Public Sewer
- Water: Public
- Utilities for property: Electricity Connected, Public, Sewer Connected, Sprinkler Recycled, Street Lights, Underground Utilities, Water Connected
Community & HOA
Community
- Features: Community Mailbox, Park, Pool, Sidewalks
- Security: Security System, Security System Owned, Smoke Detector(s)
- Subdivision: Weslyn Park in Sunbridge 34'
HOA
- Has HOA: Yes
- Amenities included: Park, Pool, Trail(s)
- Services included: Internet
- HOA fee: $138 monthly
- HOA name: Artemis Lifestyles
- Pet fee: $0 monthly
Location
- Region: Saint Cloud
Financial & listing details
- Price per square foot: $305/sqft
- Annual tax amount: $6,221
- Date on market: 7/24/2025
- Cumulative days on market: 30 days
- Listing terms: Cash,Conventional,FHA,VA Loan
- Ownership: Fee Simple
- Total actual rent: 0
- Electric utility on property: Yes
- Road surface type: Paved, Asphalt
About the community
PoolPlaygroundParkTrails+ 1 more
New homes from David Weekley Homes are now available in Weslyn Park in Sunbridge 34'! Discover a life of adventure in this beautiful community, located just southeast of Orlando in St. Cloud, FL, where we offer one- and two-story single-family homes situated on 34-foot homesites. Here, you'll enjoy the best in Design, Choice and Service from an Orlando home builder with more than 45 years of experience and relish in many amenities, such as:Connected biking, hiking and nature trails; Scenic open spaces overlooking lakes, canals and natural Florida landscapes; Community playgrounds and waterfront recreation area; Future on-site community amenities, dining and entertainment; Minutes away from dining and entertainment in Lake Nona; Close to Orlando International Airport and major hospitality employers; Students attend new Voyager K-8 schoolClick here for the Sunbridge Events SiteClick here for the Sunbridge community brochure
Save Up To $60,000 in the Orlando Area*
Save Up To $60,000 in the Orlando Area*. Offer valid September, 29, 2025 to November, 1, 2025.Source: David Weekley Homes

