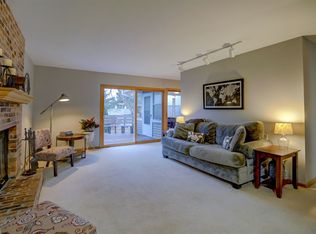Closed
$350,000
2914 Shefford Drive, Madison, WI 53719
3beds
2,008sqft
Single Family Residence
Built in 1980
9,583.2 Square Feet Lot
$350,900 Zestimate®
$174/sqft
$2,526 Estimated rent
Home value
$350,900
$330,000 - $372,000
$2,526/mo
Zestimate® history
Loading...
Owner options
Explore your selling options
What's special
This house has A LOT to offer! IT HAS all new windows 2023. New flooring on the main level 2022. New garage door & new opener are 2 yrs. old. Newer tile backsplash & newer countertops in the open kitchen with a breakfast bar and double pantry. Primary bedroom has a walk through to a full bathroom. Secondary bedrooms are good size. Large living room with big window overlooking mature neighborhood! Large fenced in yard with a deck and good space for a garden, games and more! Lower level Rec Room is large with another office/playroom/exercise room and a full bathroom. The Washer & Dryer are included. WITH a LITTLE SWEAT EQUITY THIS ONE WILL SPARKLE! Close to shopping, parks, walking/biking paths, restaurants, easy access to beltline, downtown & much more!
Zillow last checked: 8 hours ago
Listing updated: June 27, 2025 at 08:27pm
Listed by:
Tamara McDougal 608-225-1797,
Lauer Realty Group, Inc.
Bought with:
Veronica Melendez
Source: WIREX MLS,MLS#: 2000432 Originating MLS: South Central Wisconsin MLS
Originating MLS: South Central Wisconsin MLS
Facts & features
Interior
Bedrooms & bathrooms
- Bedrooms: 3
- Bathrooms: 2
- Full bathrooms: 2
- Main level bedrooms: 3
Primary bedroom
- Level: Main
- Area: 143
- Dimensions: 13 x 11
Bedroom 2
- Level: Main
- Area: 120
- Dimensions: 12 x 10
Bedroom 3
- Level: Main
- Area: 110
- Dimensions: 11 x 10
Bathroom
- Features: At least 1 Tub, Master Bedroom Bath: Full, Master Bedroom Bath, Master Bedroom Bath: Walk Through
Dining room
- Level: Main
- Area: 110
- Dimensions: 11 x 10
Kitchen
- Level: Main
- Area: 90
- Dimensions: 10 x 9
Living room
- Level: Main
- Area: 234
- Dimensions: 18 x 13
Office
- Level: Lower
- Area: 143
- Dimensions: 13 x 11
Heating
- Natural Gas, Forced Air
Cooling
- Central Air
Appliances
- Included: Range/Oven, Refrigerator, Dishwasher, Microwave, Disposal, Washer, Dryer, Water Softener
Features
- Breakfast Bar, Pantry
- Basement: Full,Partially Finished,Concrete
Interior area
- Total structure area: 2,008
- Total interior livable area: 2,008 sqft
- Finished area above ground: 1,057
- Finished area below ground: 951
Property
Parking
- Total spaces: 2
- Parking features: 2 Car, Attached, Garage Door Opener
- Attached garage spaces: 2
Features
- Levels: One
- Stories: 1
- Patio & porch: Deck
- Fencing: Fenced Yard
Lot
- Size: 9,583 sqft
- Features: Sidewalks
Details
- Parcel number: 060801302097
- Zoning: SR-C1
- Special conditions: Arms Length
Construction
Type & style
- Home type: SingleFamily
- Architectural style: Ranch,Contemporary
- Property subtype: Single Family Residence
Materials
- Aluminum/Steel
Condition
- 21+ Years
- New construction: No
- Year built: 1980
Utilities & green energy
- Sewer: Public Sewer
- Water: Public
Community & neighborhood
Location
- Region: Madison
- Subdivision: Downs Of West Meadowood
- Municipality: Madison
Price history
| Date | Event | Price |
|---|---|---|
| 6/27/2025 | Sold | $350,000$174/sqft |
Source: | ||
| 5/30/2025 | Contingent | $350,000$174/sqft |
Source: | ||
| 5/22/2025 | Listed for sale | $350,000+66.7%$174/sqft |
Source: | ||
| 7/31/2015 | Sold | $210,000-2.3%$105/sqft |
Source: Public Record | ||
| 6/4/2015 | Listed for sale | $215,000+17.5%$107/sqft |
Source: RE/MAX Preferred #1748358 | ||
Public tax history
| Year | Property taxes | Tax assessment |
|---|---|---|
| 2024 | $7,507 +5.9% | $383,500 +9% |
| 2023 | $7,088 | $351,800 +11% |
| 2022 | -- | $316,900 +15% |
Find assessor info on the county website
Neighborhood: 53719
Nearby schools
GreatSchools rating
- 7/10Huegel Elementary SchoolGrades: PK-5Distance: 0.7 mi
- 4/10Toki Middle SchoolGrades: 6-8Distance: 1.6 mi
- 8/10Memorial High SchoolGrades: 9-12Distance: 2.9 mi
Schools provided by the listing agent
- Elementary: Huegel
- Middle: Toki
- High: Memorial
- District: Madison
Source: WIREX MLS. This data may not be complete. We recommend contacting the local school district to confirm school assignments for this home.

Get pre-qualified for a loan
At Zillow Home Loans, we can pre-qualify you in as little as 5 minutes with no impact to your credit score.An equal housing lender. NMLS #10287.
Sell for more on Zillow
Get a free Zillow Showcase℠ listing and you could sell for .
$350,900
2% more+ $7,018
With Zillow Showcase(estimated)
$357,918