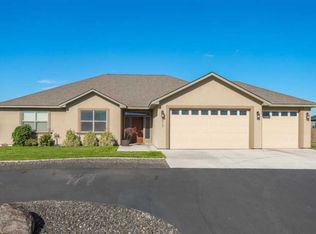Sold for $945,000
$945,000
2914 Sunshine Ridge Rd, Richland, WA 99352
4beds
3,800sqft
Single Family Residence
Built in 2016
0.53 Acres Lot
$962,700 Zestimate®
$249/sqft
$3,459 Estimated rent
Home value
$962,700
$895,000 - $1.03M
$3,459/mo
Zestimate® history
Loading...
Owner options
Explore your selling options
What's special
MLS# 280785 Discover the perfect blend of comfort and luxury at 2914 Sunshine Ridge Rd! This beautiful home offers 4 bedrooms plus a flexible office/den, with a spacious primary suite conveniently located on the main level. The oversized 31’x21’ family room in the daylight basement provides endless possibilities for entertaining or relaxing. Situated on a .53-acre lot, this property is designed for both fun and function. Enjoy the private pickleball court with a basketball hoop, an XL outdoor fire pit area for gatherings, and open RV parking. The yard is fully enclosed with a block fence for privacy, complemented by upgraded landscaping. Inside are a number of recent updates including a GE Café refrigerator, soft-close cabinets, new light fixtures inside & out along with recent interior and exterior paint. The fully finished garage—complete with insulation, texture, and paint—adds even more convenience. Plus, there’s over 1,000 square feet of storage opportunity to meet all your needs. This home is a rare gem with plenty of space and fantastic amenities—schedule your showing today!
Zillow last checked: 8 hours ago
Listing updated: February 07, 2025 at 11:21am
Listed by:
Dan Hansen 509-438-7515,
Windermere Group One/Tri-Cities,
Amanda Unser 509-551-6615,
Windermere Group One/Tri-Cities
Bought with:
Leia Schneider, 139559
The Schneider Realty Group
Source: PACMLS,MLS#: 280785
Facts & features
Interior
Bedrooms & bathrooms
- Bedrooms: 4
- Bathrooms: 4
- Full bathrooms: 3
- 1/2 bathrooms: 1
Bedroom
- Level: Main
- Area: 285
- Dimensions: 19 x 15
Bedroom 1
- Level: Upper
- Area: 144
- Dimensions: 12 x 12
Bedroom 2
- Level: Upper
- Area: 168
- Dimensions: 12 x 14
Bedroom 3
- Level: Upper
- Area: 156
- Dimensions: 12 x 13
Dining room
- Level: Main
- Area: 168
- Dimensions: 12 x 14
Family room
- Level: Lower
- Area: 651
- Dimensions: 31 x 21
Kitchen
- Level: Main
- Area: 180
- Dimensions: 12 x 15
Living room
- Level: Main
- Area: 342
- Dimensions: 19 x 18
Office
- Level: Main
- Area: 132
- Dimensions: 12 x 11
Heating
- Electric, Forced Air, Heat Pump
Cooling
- Heat Pump, Electric
Appliances
- Included: Cooktop, Dishwasher, Microwave, Oven
Features
- Storage
- Flooring: Carpet, Tile, Vinyl
- Basement: Yes
- Number of fireplaces: 1
- Fireplace features: 1, Propane, Living Room
Interior area
- Total structure area: 4,878
- Total interior livable area: 3,800 sqft
Property
Parking
- Total spaces: 3
- Parking features: Attached, Garage Door Opener, 3 car
- Attached garage spaces: 3
Features
- Levels: 2 Story w/Basement
- Stories: 2
- Patio & porch: Deck/Covered
- Exterior features: Balcony
- Fencing: Fenced
Lot
- Size: 0.53 Acres
- Features: Garden
Details
- Parcel number: 104884030001017
- Zoning description: Residential
Construction
Type & style
- Home type: SingleFamily
- Property subtype: Single Family Residence
Materials
- Foundation: Concrete
- Roof: Comp Shingle
Condition
- Existing Construction (Not New)
- New construction: No
- Year built: 2016
Utilities & green energy
- Sewer: Septic - Installed
- Water: Public
Community & neighborhood
Security
- Security features: Security System
Location
- Region: Richland
- Subdivision: Reata Ridge
Other
Other facts
- Listing terms: Cash,Conventional,VA Loan
- Road surface type: Paved
Price history
| Date | Event | Price |
|---|---|---|
| 2/7/2025 | Sold | $945,000$249/sqft |
Source: | ||
| 12/23/2024 | Pending sale | $945,000$249/sqft |
Source: | ||
| 12/19/2024 | Listed for sale | $945,000+5.3%$249/sqft |
Source: | ||
| 11/16/2022 | Sold | $897,500-3%$236/sqft |
Source: | ||
| 10/15/2022 | Pending sale | $925,000$243/sqft |
Source: | ||
Public tax history
| Year | Property taxes | Tax assessment |
|---|---|---|
| 2024 | $7,374 +0.3% | $886,970 |
| 2023 | $7,353 +43% | $886,970 +27.6% |
| 2022 | $5,141 -26.2% | $695,020 |
Find assessor info on the county website
Neighborhood: 99352
Nearby schools
GreatSchools rating
- 7/10Amon Creek ElementaryGrades: PK-5Distance: 2.6 mi
- 5/10Desert Hills Middle SchoolGrades: 6-8Distance: 2.7 mi
- 7/10Kamiakin High SchoolGrades: 9-12Distance: 5.6 mi
Get pre-qualified for a loan
At Zillow Home Loans, we can pre-qualify you in as little as 5 minutes with no impact to your credit score.An equal housing lender. NMLS #10287.
